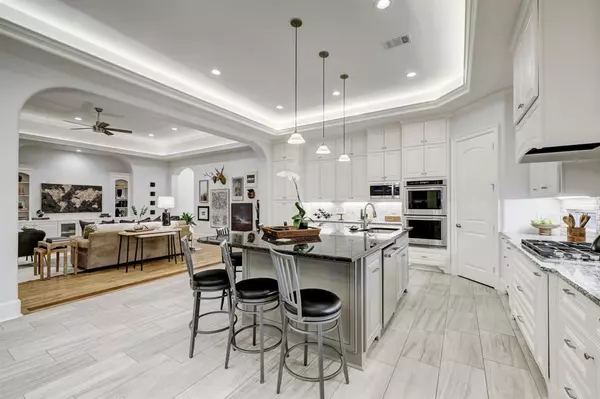$880,000
For more information regarding the value of a property, please contact us for a free consultation.
4 Beds
3.1 Baths
2,676 SqFt
SOLD DATE : 03/17/2023
Key Details
Property Type Single Family Home
Listing Status Sold
Purchase Type For Sale
Square Footage 2,676 sqft
Price per Sqft $317
Subdivision Timbergrove Manor Sec 14
MLS Listing ID 59174655
Sold Date 03/17/23
Style Traditional
Bedrooms 4
Full Baths 3
Half Baths 1
Year Built 2016
Annual Tax Amount $16,151
Tax Year 2022
Lot Size 7,920 Sqft
Acres 0.1818
Property Description
Smartly designed, this energy efficient home was custom built for the current owners with a low maintenance lifestyle in mind. Situated on a corner lot in Timbergrove Manor, this home offers a perfect balance of function and design. Featuring modern amenities such as granite / marble countertops, oversized kitchen island, open concept living, high ceilings, custom cabinetry/built-ins, hardwood & tile flooring, stainless steel appliances and fantastic storage. This cleverly designed floor plan includes laundry access from the primary bedroom closets, a mud room, two attics, complete with wood decking throughout, spray foam insulation, an oversized 4 car tandem garage with a 273 SF guest suite or workshop. Mechanically sound with high efficiency variable speed AC unit, AO Smith 50 gallon unlimited hot water heater, copper piping, electric air filter, floor outlets, security cameras and Rain bird sprinkler system. This home offers a lock and leave lifestyle in a neighborhood setting.
Location
State TX
County Harris
Area Timbergrove/Lazybrook
Rooms
Bedroom Description All Bedrooms Down,En-Suite Bath,Walk-In Closet
Other Rooms 1 Living Area, Garage Apartment, Guest Suite, Home Office/Study, Kitchen/Dining Combo, Utility Room in House
Master Bathroom Primary Bath: Double Sinks, Primary Bath: Shower Only, Secondary Bath(s): Double Sinks, Secondary Bath(s): Tub/Shower Combo, Vanity Area
Den/Bedroom Plus 4
Kitchen Island w/o Cooktop, Kitchen open to Family Room, Pantry, Pots/Pans Drawers, Soft Closing Drawers, Under Cabinet Lighting, Walk-in Pantry
Interior
Interior Features Alarm System - Owned, Crown Molding, Drapes/Curtains/Window Cover, Fire/Smoke Alarm, Formal Entry/Foyer, High Ceiling, Prewired for Alarm System
Heating Central Gas, Other Heating
Cooling Central Electric, Other Cooling
Flooring Tile, Wood
Exterior
Exterior Feature Exterior Gas Connection, Partially Fenced, Patio/Deck, Private Driveway, Side Yard, Sprinkler System, Workshop
Garage Attached Garage, Oversized Garage, Tandem
Garage Spaces 4.0
Garage Description Auto Garage Door Opener, Workshop
Roof Type Composition
Street Surface Concrete
Private Pool No
Building
Lot Description Corner
Faces South
Story 1
Foundation Slab
Lot Size Range 0 Up To 1/4 Acre
Sewer Public Sewer
Water Public Water
Structure Type Brick,Stone
New Construction No
Schools
Elementary Schools Sinclair Elementary School (Houston)
Middle Schools Black Middle School
High Schools Waltrip High School
School District 27 - Houston
Others
Senior Community No
Restrictions Deed Restrictions
Tax ID 092-529-000-0032
Ownership Full Ownership
Energy Description Ceiling Fans,Digital Program Thermostat,Energy Star/CFL/LED Lights,High-Efficiency HVAC,HVAC>13 SEER,Insulated Doors,Insulated/Low-E windows,Insulation - Spray-Foam,North/South Exposure,Other Energy Features
Acceptable Financing Cash Sale, Conventional, Investor
Tax Rate 2.2019
Disclosures Sellers Disclosure
Listing Terms Cash Sale, Conventional, Investor
Financing Cash Sale,Conventional,Investor
Special Listing Condition Sellers Disclosure
Read Less Info
Want to know what your home might be worth? Contact us for a FREE valuation!

Our team is ready to help you sell your home for the highest possible price ASAP

Bought with Tammy Bateman Properties

"My job is to find and attract mastery-based agents to the office, protect the culture, and make sure everyone is happy! "






