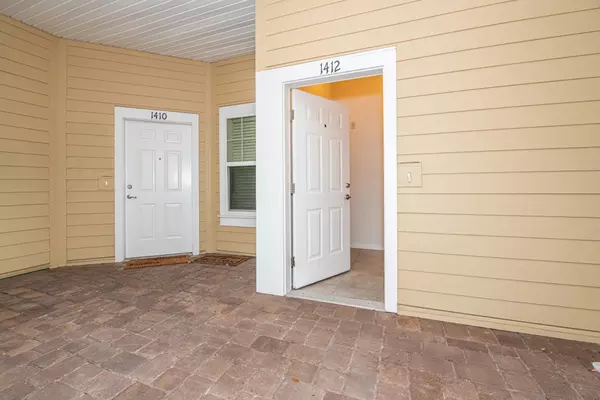$239,000
$249,000
4.0%For more information regarding the value of a property, please contact us for a free consultation.
2 Beds
2 Baths
1,105 SqFt
SOLD DATE : 03/17/2023
Key Details
Sold Price $239,000
Property Type Condo
Sub Type Condo
Listing Status Sold
Purchase Type For Sale
Square Footage 1,105 sqft
Price per Sqft $216
Subdivision Sebastian Cove
MLS Listing ID 228928
Sold Date 03/17/23
Style 2 Story,Contemporary
Bedrooms 2
Full Baths 2
HOA Y/N Yes
Total Fin. Sqft 1105
Year Built 2016
Annual Tax Amount $1,798
Tax Year 2022
Property Description
Whether you're looking for an affordable full-time residence, a snowbird nest or a weekender getaway so you can enjoy all the offerings of historic St Augustine, a nearby golf course or the beach within 10-15 minutes, 1412 Golden Lake Loop checks all the boxes. Located in the Lofts section of the community where rentals are restricted to 25%, you can get to know the neighbors on your way to the pool across the street. Worried about storage? Stop! There's an oversized single-car garage with room for your car and then some and an extra long driveway too. Covered entry leads you to the front door and once inside, stairs are on the right and laundry room is to the left on your way to the garage. Dark laminate wood flooring contrasts nicely with the freshly painted cream palette on the walls. Natural light streams into the kitchen, living and dining areas which are all open to each other. Vaulted ceiling gives the gathering space a lofty feel. A fully outfitted kitchen with an extended bar for casual seating has an abundance of cabinets and counterspace for meal prep. Floor is tiled here for easy maintenance and you can look out the windows to a green backdrop as you cook. En-suite, the main bedroom is up front enjoying morning light. A single vault ceiling adds architectural interest to the room and there are a couple of options for furniture placement. Guest room is tucked away behind the kitchen with guest bath across the short hallway. This 2nd bathroom has a tub/shower combination so bath lovers have a place to happily soak. The intelligent floorplan makes living here easy and enjoyable. There is guest parking scattered throughout Sebastian Cove with 2 sections within view of your driveway so guests can easily park and walk across the street when they come visit. The generous pool removes any excuses about taking a dip to cool off when you finish up at the fitness center. Cancel your gym membership and take advantage of everything you need being at your fingertips. The Cove is midway between US1 to the east and I95 to the west. A short list of what you can find is the Outlet Mall by the interstate, Publix shopping center literally 8 minutes door to door, a few favorite restaurants along SR16 and the golf course at Royal St Augustine. A little further east, San Marco Ave is our version of Main Street. Dotted with coffee shops, a dessert place that will make you swoon, car museum, independent retail stores and a variety of eateries ranging from casual to fine dining. You can enjoy it all without being in the middle of any of it - have an adventure and come home to your quiet condo so you can start planning for the next outing. Check it out - we're happy to help.
Location
State FL
County Saint Johns
Area 05N
Zoning PUD
Location Details Suburban
Rooms
Primary Bedroom Level 2
Master Bathroom Shower Only
Master Bedroom 2
Dining Room Combo
Interior
Interior Features Ceiling Fans, Chandelier, Dishwasher, Disposal, Dryer, Garage Door, Microwave, Range, Refrigerator, Washer, Window Treatments
Heating Central, Electric
Cooling Central, Electric
Flooring Laminate Wood, Tile
Exterior
Garage 1 Car Garage, Attached
Community Features Clubhouse, Exercise, Community Pool Unheated
Roof Type Shingle
Building
Story 2
Water City
Architectural Style 2 Story, Contemporary
Level or Stories 2
New Construction No
Others
Senior Community No
Restrictions See Docs
Acceptable Financing Cash, Conv
Listing Terms Cash, Conv
Read Less Info
Want to know what your home might be worth? Contact us for a FREE valuation!

Our team is ready to help you sell your home for the highest possible price ASAP

"My job is to find and attract mastery-based agents to the office, protect the culture, and make sure everyone is happy! "






