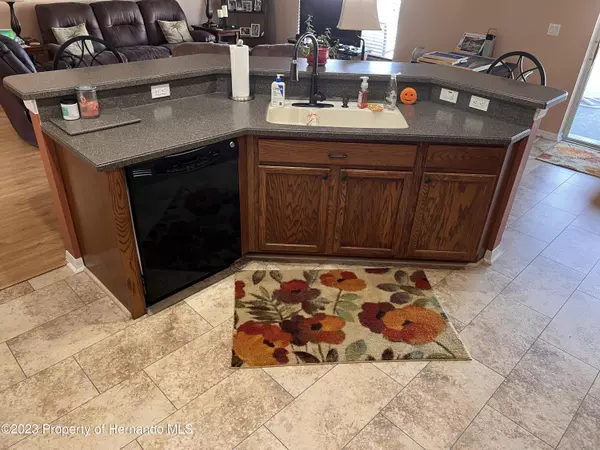$328,450
$329,900
0.4%For more information regarding the value of a property, please contact us for a free consultation.
3 Beds
2 Baths
1,515 SqFt
SOLD DATE : 03/23/2023
Key Details
Sold Price $328,450
Property Type Single Family Home
Sub Type Single Family Residence
Listing Status Sold
Purchase Type For Sale
Square Footage 1,515 sqft
Price per Sqft $216
Subdivision Silver Ridge
MLS Listing ID 2230006
Sold Date 03/23/23
Style Ranch
Bedrooms 3
Full Baths 2
HOA Fees $83/qua
HOA Y/N Yes
Originating Board Hernando County Association of REALTORS®
Year Built 2006
Annual Tax Amount $3,358
Tax Year 2022
Lot Size 9,582 Sqft
Acres 0.22
Property Description
WOW! SHOWS LIKE A MODEL! GATED COMMUNITY! This beautiful spacious open Floor Plan 3 bedrooms 2 bathrooms 2 car garage pool home located in beautiful, gated Silver Ridge Community is a must see! Home features: gorgeous flooring, electric heated pool system, eat-in breakfast nook/kitchen area, beautiful wide entry, split bedroom plan, inside laundry room, pantry, open gourmet kitchen with beautiful cabinets, Corian counters and sink, snack bar, large living room, walk-in closet, fully screened-in enclosed lanai pool area, fully PVC fenced-in backyard, X ZONE NO FLOOD AREA, NO CDD FEES and so much more! Close to the famous Weeki Wachee State Park home of the Mermaids, minutes from the Gulf of Mexico, shops, restaurants, hospitals, easy commute to and from SunCoast Veterans Highway, close to world-famous beaches, golf courses, Busch Gardens, culture and sport events in the Tampa and St. Petersburg area. Tampa airport and Tarpon Springs, Sponge Docks. COME ENJOY FLORIDA'S LIFESTYLE AT ITS BEST!!!
Location
State FL
County Hernando
Community Silver Ridge
Zoning PDP
Direction From Powel and Barclay. Go East on Powel to north into silver Ridge gate to right on Copper Loop. Home on the right.
Interior
Interior Features Built-in Features, Ceiling Fan(s), Double Vanity, Open Floorplan, Pantry, Primary Bathroom -Tub with Separate Shower, Primary Downstairs, Vaulted Ceiling(s), Walk-In Closet(s), Split Plan
Heating Central, Electric
Cooling Central Air, Electric
Flooring Carpet, Laminate, Vinyl, Wood, Other
Appliance Dishwasher, Disposal, Dryer, Electric Oven, Microwave, Refrigerator, Washer, Water Softener Owned
Exterior
Exterior Feature ExteriorFeatures
Garage Attached
Garage Spaces 2.0
Fence Vinyl
Utilities Available Cable Available
Waterfront No
View Y/N No
Garage Yes
Building
Story 1
Water Public
Architectural Style Ranch
Level or Stories 1
New Construction No
Schools
Elementary Schools Pine Grove
Middle Schools West Hernando
High Schools Nature Coast
Others
Tax ID R11 223 18 3498 0000 1320
Acceptable Financing Cash, Conventional, FHA, VA Loan
Listing Terms Cash, Conventional, FHA, VA Loan
Read Less Info
Want to know what your home might be worth? Contact us for a FREE valuation!

Our team is ready to help you sell your home for the highest possible price ASAP

"My job is to find and attract mastery-based agents to the office, protect the culture, and make sure everyone is happy! "






