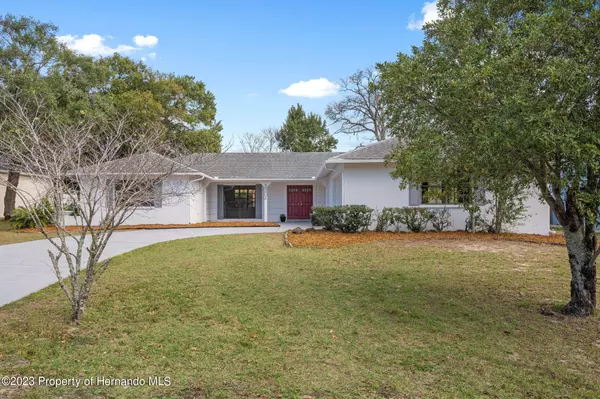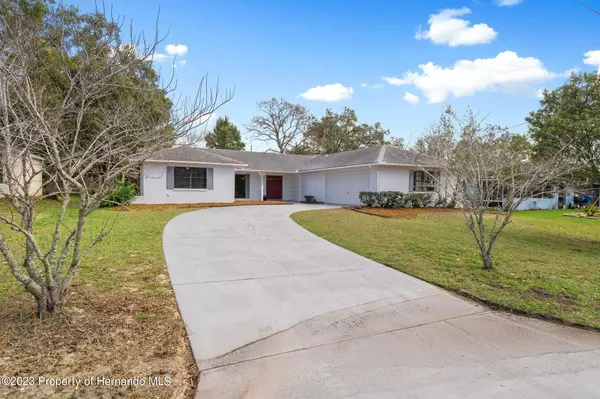$305,000
$314,000
2.9%For more information regarding the value of a property, please contact us for a free consultation.
3 Beds
2 Baths
1,877 SqFt
SOLD DATE : 03/24/2023
Key Details
Sold Price $305,000
Property Type Single Family Home
Sub Type Single Family Residence
Listing Status Sold
Purchase Type For Sale
Square Footage 1,877 sqft
Price per Sqft $162
Subdivision Spring Hill Unit 9
MLS Listing ID 2229755
Sold Date 03/24/23
Style Ranch
Bedrooms 3
Full Baths 2
HOA Y/N No
Originating Board Hernando County Association of REALTORS®
Year Built 1983
Annual Tax Amount $3,367
Tax Year 2022
Lot Size 10,000 Sqft
Acres 0.23
Property Description
Active under contract - SELLER OFFERING UP TO A $5K BONUS TO BUY YOUR RATE DOWN OR ASSIST WITH CLOSING COSTS WITH ACCEPTED OFFER! Welcome Home! Move in ready 3 bedroom, 2 bath, 2 car garage home located in desirable area of Spring Hill featuring an open floor plan, family room with sliders to lanai, kitchen with breakfast bar & nook, separate dining room, and formal living room. The master suite features a walk-in closet and bedroom 2 features an adjoining bath perfect for a home office or guest suite. Across the home you will find the third bedroom, a guest bath, a full-size laundry room with closet and a hallway with privacy pocket door making another guest suite or man cave. This home also boasts new exterior paint, new interior paint, new interior carpet, new toilet's, whole house attic fan, gutters & downspouts, and a 2010 roof. The spacious fenced backyard features a pergola perfect for entertaining and lots of room to add a pool. Close to all amenities including, schools, shopping, restaurants, medical facilities, boating, fishing, attractions, airports, and Florida's beautiful beaches. Easy commute to Tampa and Orlando. Make this your home today!
Location
State FL
County Hernando
Community Spring Hill Unit 9
Zoning PDP
Direction From US 19 to East on Spring Hill Drive to North on Linden Drive to West on Holston Avenue.
Interior
Interior Features Breakfast Bar, Breakfast Nook, Ceiling Fan(s), Double Vanity, Open Floorplan, Primary Bathroom - Shower No Tub, Walk-In Closet(s), Split Plan
Heating Central, Electric
Cooling Central Air, Electric
Flooring Carpet, Laminate, Wood
Appliance Dishwasher, Disposal, Electric Oven, Refrigerator
Exterior
Exterior Feature ExteriorFeatures
Parking Features Attached, Garage Door Opener
Garage Spaces 2.0
Fence Wood
Utilities Available Cable Available, Electricity Available
View Y/N No
Porch Patio
Garage Yes
Building
Lot Description Few Trees
Story 1
Water Public
Architectural Style Ranch
Level or Stories 1
New Construction No
Schools
Elementary Schools Explorer K-8
Middle Schools Jd Floyd K-8
High Schools Springstead
Others
Tax ID R32 323 17 5090 0534 0050
Acceptable Financing Cash, Conventional, FHA, VA Loan
Listing Terms Cash, Conventional, FHA, VA Loan
Read Less Info
Want to know what your home might be worth? Contact us for a FREE valuation!

Our team is ready to help you sell your home for the highest possible price ASAP
"My job is to find and attract mastery-based agents to the office, protect the culture, and make sure everyone is happy! "






