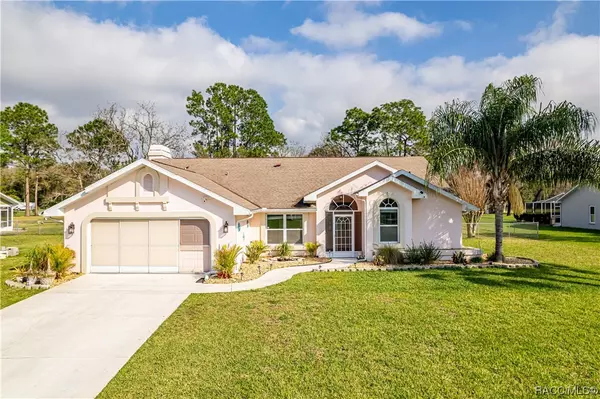Bought with Florida Licensed Broker-Agent • Florida Licensed Brokers/Agents
$380,000
$385,000
1.3%For more information regarding the value of a property, please contact us for a free consultation.
3 Beds
2 Baths
1,882 SqFt
SOLD DATE : 03/31/2023
Key Details
Sold Price $380,000
Property Type Single Family Home
Sub Type Single Family Residence
Listing Status Sold
Purchase Type For Sale
Square Footage 1,882 sqft
Price per Sqft $201
Subdivision Not On List
MLS Listing ID 821675
Sold Date 03/31/23
Style Ranch,One Story
Bedrooms 3
Full Baths 2
HOA Y/N No
Year Built 1991
Annual Tax Amount $2,264
Tax Year 2022
Lot Size 0.660 Acres
Acres 0.66
Property Description
Welcome Home! Located on over .66 acres in Springwood Estates, the 3-bedroom 2-bathroom, 2-car garage, fully fenced backyard home is ready for it's new owner. The vaulted ceilings highlight the split floor plan which offers a functional and very livable family room, kitchen and formal living room setting. Enter the living room which has laminate-wood flooring, a coat closet, views and access to the lanai and heated pool. The main bedroom suite has two walk-in closets, vaulted ceilings, a ceiling fan and sliding doors the pool incase you want to take a midnight swim in the pool. The main bath boasts a dual sink vanity, jetted tub, walk-in shower. The Kitchen features wood cabinets, granite counter tops, newer stainless appliances, wood-look tile floors, skylights, a breakfast nook, 2 pantry's and overlooks the family room. The family room has a fireplace with electric insert and wood=-look tile flooring. Off the family room you'll find 2 large bedrooms with large closets and a full bathroom which also provides access to the pool. You'll spend many hours playing and swimming in the heated pool which was added in 2014 and features a screened and covered lanai with 2 ceiling fans to keep the breezes blowing on warmer days. 2 additional rooms have been added in the garage and can be easily removed for full access to parking. Irrigation is on a well to save you money. Roof 5/2006. HVAC 8/2012. Pool 4/2014. Shed 2018.
Location
State FL
County Hernando
Area 27
Zoning Out of County
Interior
Interior Features Breakfast Bar, Bathtub, Dual Sinks, Fireplace, High Ceilings, Jetted Tub, Master Suite, Open Floorplan, Pantry, Stone Counters, Split Bedrooms, Skylights, Separate Shower, Tub Shower, Vaulted Ceiling(s), Walk-In Closet(s), Wood Cabinets, Sliding Glass Door(s)
Heating Central, Electric, Heat Pump
Cooling Central Air
Flooring Ceramic Tile, Laminate
Fireplace No
Appliance Dishwasher, Electric Oven, Electric Range, Disposal, Microwave, Refrigerator, Water Heater
Laundry Laundry - Living Area, Laundry Tub
Exterior
Exterior Feature Sprinkler/Irrigation, Landscaping, Rain Gutters, Concrete Driveway
Parking Features Attached, Concrete, Driveway, Garage
Garage Spaces 2.0
Garage Description 2.0
Fence Chain Link
Pool Concrete, Electric Heat, Heated, In Ground, Pool, Screen Enclosure
Water Access Desc Public
Roof Type Asphalt,Shingle,Ridge Vents
Total Parking Spaces 2
Building
Lot Description Trees
Entry Level One
Foundation Block, Slab
Sewer Septic Tank
Water Public
Architectural Style Ranch, One Story
Level or Stories One
Additional Building Shed(s)
New Construction No
Others
Tax ID 00849924
Acceptable Financing Cash, Conventional, FHA
Listing Terms Cash, Conventional, FHA
Financing Conventional
Special Listing Condition Standard, Listed As-Is
Read Less Info
Want to know what your home might be worth? Contact us for a FREE valuation!

Our team is ready to help you sell your home for the highest possible price ASAP
"My job is to find and attract mastery-based agents to the office, protect the culture, and make sure everyone is happy! "






