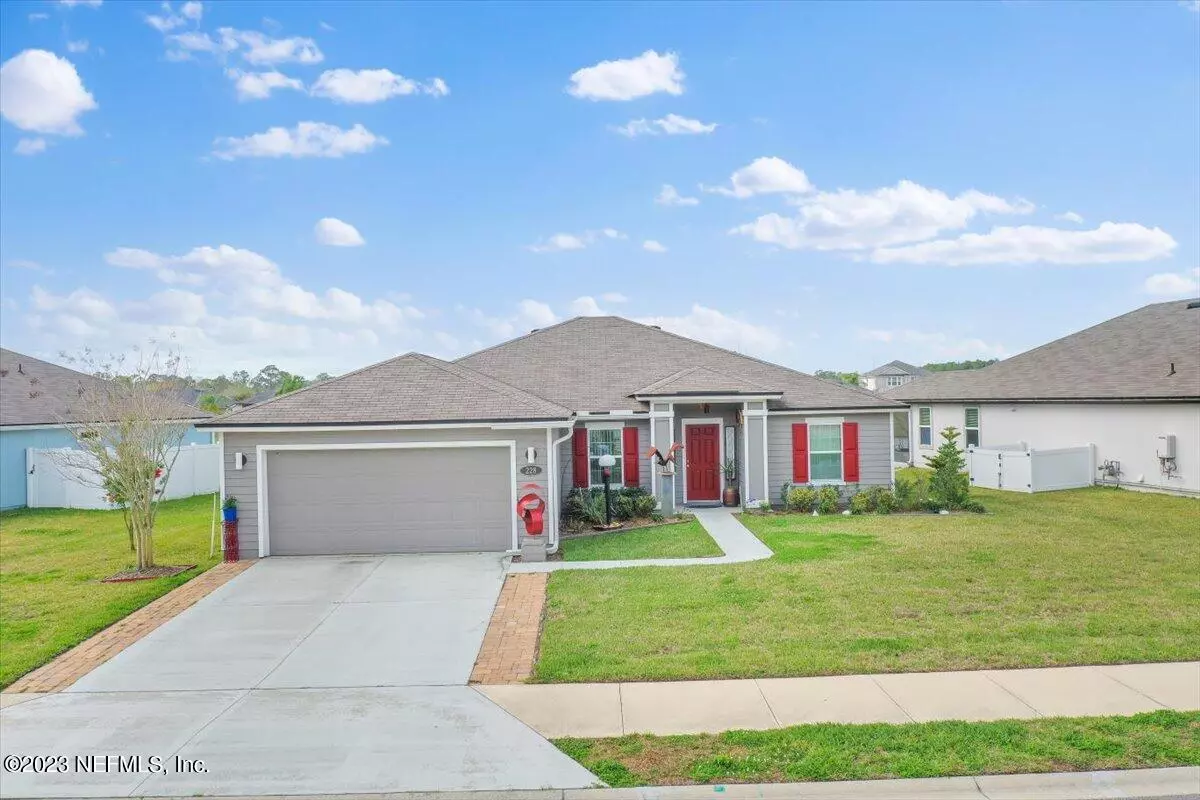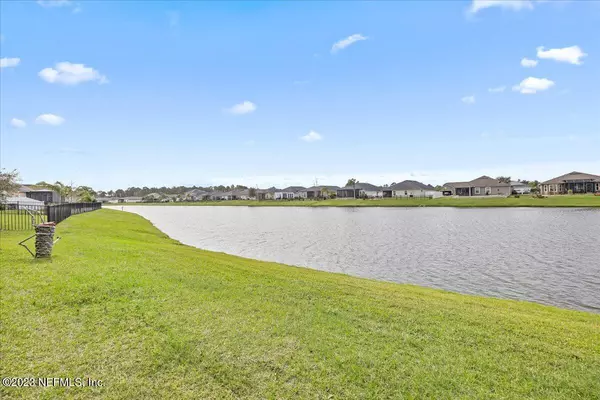$457,000
$465,000
1.7%For more information regarding the value of a property, please contact us for a free consultation.
4 Beds
2 Baths
2,067 SqFt
SOLD DATE : 04/17/2023
Key Details
Sold Price $457,000
Property Type Single Family Home
Sub Type Single Family Residence
Listing Status Sold
Purchase Type For Sale
Square Footage 2,067 sqft
Price per Sqft $221
Subdivision Deerfield Preserve
MLS Listing ID 1213830
Sold Date 04/17/23
Bedrooms 4
Full Baths 2
HOA Fees $71/qua
HOA Y/N Yes
Originating Board realMLS (Northeast Florida Multiple Listing Service)
Year Built 2018
Property Description
Lovely 4BR/2BA LAKEFRONT HOME IN DEERFIELD PRESERVE. The extended screened lanai with hot tub and water views is dreamy. Built in 2018 and meticulously maintained, this home is move in ready! You will appreciate the gourmet eat in kitchen with granite counters, 42 inch cabinets & gas stove. Stainless steel appliances, separate island with breakfast bar & big walk in pantry are a plus too. The owners suite offers water views and the ensuite bath features a double vanity, granite counters, a walk in shower & walk in closet. Great Split plan with 3 more bedrooms & a bathroom. Other upgrades include tile floors throughout, a tankless hot water heater, sprinkler system & termite bond. This wonderful natural gas community offers great amenities including- sidewalks, a clubhouse, pool, exercise room, playground, basketball court & sports field. The location is prime,10 minutes to shopping, dining, & A rated schools & just 15 minutes to the beach! HOA is also a deal at only $215 per quarter!
Location
State FL
County St. Johns
Community Deerfield Preserve
Area 337-Old Moultrie Rd/Wildwood
Direction From I-95 take Exit 311/SR 207 East towards St. Augustine. Approx. 3 miles to community on the right at Deerfield Preserve Blvd.
Interior
Interior Features Breakfast Bar, Breakfast Nook, Eat-in Kitchen, Pantry, Primary Bathroom - Shower No Tub, Primary Downstairs, Split Bedrooms, Vaulted Ceiling(s), Walk-In Closet(s)
Heating Central
Cooling Central Air
Flooring Tile
Exterior
Garage Attached, Garage
Garage Spaces 2.0
Pool Community
Amenities Available Clubhouse
Waterfront Yes
Waterfront Description Lake Front
Roof Type Shingle
Porch Patio, Porch, Screened
Total Parking Spaces 2
Private Pool No
Building
Lot Description Sprinklers In Front, Sprinklers In Rear
Sewer Public Sewer
Water Public
Structure Type Frame,Stucco
New Construction No
Schools
Elementary Schools Osceola
Middle Schools Murray
High Schools Pedro Menendez
Others
Tax ID 1027811160
Acceptable Financing Cash, Conventional, FHA, VA Loan
Listing Terms Cash, Conventional, FHA, VA Loan
Read Less Info
Want to know what your home might be worth? Contact us for a FREE valuation!

Our team is ready to help you sell your home for the highest possible price ASAP
Bought with NON MLS

"My job is to find and attract mastery-based agents to the office, protect the culture, and make sure everyone is happy! "






