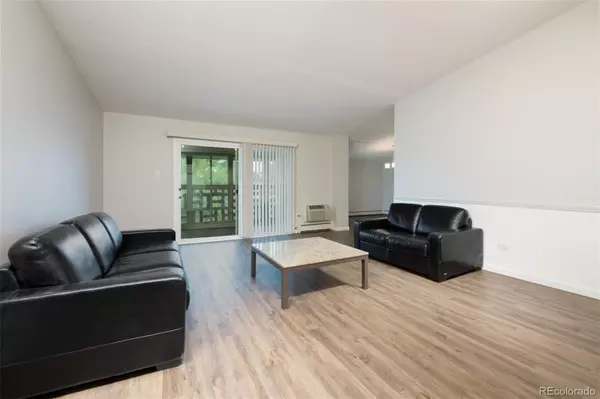$220,000
$230,000
4.3%For more information regarding the value of a property, please contact us for a free consultation.
2 Beds
2 Baths
1,380 SqFt
SOLD DATE : 11/05/2021
Key Details
Sold Price $220,000
Property Type Multi-Family
Sub Type Multi-Family
Listing Status Sold
Purchase Type For Sale
Square Footage 1,380 sqft
Price per Sqft $159
Subdivision Windsor Gardens
MLS Listing ID 2622785
Sold Date 11/05/21
Bedrooms 2
Full Baths 1
Three Quarter Bath 1
Condo Fees $651
HOA Fees $651/mo
HOA Y/N Yes
Abv Grd Liv Area 1,380
Originating Board recolorado
Year Built 1969
Annual Tax Amount $1,150
Tax Year 2019
Property Description
Nicely improved spacious penthouse condo available now. Two sets of newly installed sliding patio doors on the four season sun room are accessible from living room/den/dining room. New laminate/composite wood floors. This efficient floorplan will be greatly appreciated with an open interactive kitchen connected to the living room. Plentiful cabinetry and cupboards will be just what you need for a well stocked kitchen. There is a coat closet in the entry, a large storage room, the main bedroom has a walk-in closet and the second bedroom has a large wardrobe closet. Additional storage can be found across the hallway from the condo marked #5D. The golf pro shop will store your golf clubs. Storage in the garage is also a welcomed feature. Are you catching the theme here? Plentiful storage, clean, updated, simple, convenient living. Come and enjoy immaculate lawns, flower gardens, a pool and so many more ammenities. Whether youre hungry for breakfast, lunch or dinner, grab a bite at the Windsor Gardens Inn restaurant. BE sure and put this one on your list to see. (HOA includes utilities, annual real estate taxes and amenities galore).
Location
State CO
County Denver
Zoning O-1
Rooms
Main Level Bedrooms 2
Interior
Interior Features Ceiling Fan(s), Elevator, Kitchen Island, Primary Suite, No Stairs, Open Floorplan, Walk-In Closet(s), Wired for Data
Heating Baseboard, Hot Water
Cooling Air Conditioning-Room
Flooring Laminate
Fireplace N
Appliance Dishwasher, Microwave, Range, Refrigerator
Laundry Common Area
Exterior
Exterior Feature Elevator
Garage Asphalt, Lighted, Storage
Garage Spaces 1.0
Utilities Available Cable Available, Electricity Available, Electricity Connected, Internet Access (Wired), Phone Available
Roof Type Unknown
Total Parking Spaces 1
Garage No
Building
Sewer Public Sewer
Water Public
Level or Stories One
Structure Type Block, Brick
Schools
Elementary Schools Place
Middle Schools Place
High Schools George Washington
School District Denver 1
Others
Senior Community Yes
Ownership Individual
Acceptable Financing Cash, Conventional, FHA, VA Loan
Listing Terms Cash, Conventional, FHA, VA Loan
Special Listing Condition None
Pets Description Yes
Read Less Info
Want to know what your home might be worth? Contact us for a FREE valuation!

Our team is ready to help you sell your home for the highest possible price ASAP

© 2024 METROLIST, INC., DBA RECOLORADO® – All Rights Reserved
6455 S. Yosemite St., Suite 500 Greenwood Village, CO 80111 USA
Bought with SHOWCASE PROPERTIES UNLIMITED

"My job is to find and attract mastery-based agents to the office, protect the culture, and make sure everyone is happy! "






