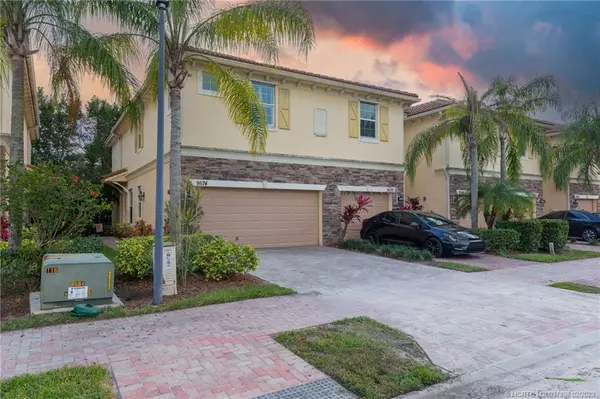Bought with Elionay Imbert Hernandez • EXP Realty LLC
$370,000
$385,000
3.9%For more information regarding the value of a property, please contact us for a free consultation.
3 Beds
3 Baths
1,576 SqFt
SOLD DATE : 03/16/2023
Key Details
Sold Price $370,000
Property Type Townhouse
Sub Type Townhouse
Listing Status Sold
Purchase Type For Sale
Square Footage 1,576 sqft
Price per Sqft $234
Subdivision River Marina
MLS Listing ID M20037898
Sold Date 03/16/23
Bedrooms 3
Full Baths 2
Half Baths 1
Construction Status Resale
HOA Fees $120
Year Built 2015
Annual Tax Amount $2,971
Tax Year 2022
Lot Size 2,448 Sqft
Acres 0.0562
Property Description
Fantastic move in ready, end unit townhouse with 2 car garage! Absolutely gorgeous upgraded kitchen with new high end Samsung smart appliances including the Bespoke french door refrigerator with swappable color panels, quartz countertops, subway tile backsplash & spacious kitchen island. Smart home with Lutron Caseta dimmers & switches for most lights & Ecobee thermostat. Smart garage & front door w/mobile app control. 3 bedroom, 2 1/2 bath split floor plan. Master features 2 large walk in closets. Beautiful views of the preserve from the master. The remaining bedrooms each feature walk in closets. Enjoy lots of privacy & peaceful views from the covered back patio. Complete hurricane panel protection. Full size washer & dryer conveniently upstairs. Plantation shutters, stunning upgraded custom wood & wrought iron stair railing. Located across from the community’s heated pool. Low HOA fees! In the desirable Martin County school district. Easy access to I-95, shopping,restaurants, & golf
Location
State FL
County Martin
Community Non- Gated, Pool, Street Lights, Sidewalks, Trails/ Paths
Area 12-Stuart Southwest
Direction Kanner Hwy/76 to 96th St. Make Right on to Bobcat Drive, right on to Otter Lane, right on to Purple Martin Way.
Interior
Interior Features Bathtub, Dual Sinks, High Ceilings, Kitchen Island, Living/ Dining Room, Pantry, Split Bedrooms, Separate Shower, Upper Level Master, Walk- In Closet(s)
Heating Central, Electric
Cooling Central Air
Flooring Ceramic Tile
Furnishings Unfurnished
Fireplace No
Appliance Some Electric Appliances, Dryer, Dishwasher, Electric Range, Microwave, Refrigerator, Water Heater, Washer
Exterior
Exterior Feature Patio, Storm/ Security Shutters
Garage Attached, Driveway, Garage, Garage Door Opener
Pool Community
Community Features Non- Gated, Pool, Street Lights, Sidewalks, Trails/ Paths
Utilities Available Electricity Available, Sewer Available, Sewer Connected, Water Available, Water Connected
Waterfront No
View Y/N Yes
Water Access Desc Public
View Preserve
Roof Type Barrel, Concrete, Tile
Porch Covered, Patio
Total Parking Spaces 2
Private Pool No
Building
Story 2
Sewer Public Sewer
Water Public
Additional Building Cabana
Construction Status Resale
Schools
Elementary Schools Crystal Lake
Middle Schools Dr. David L. Anderson
High Schools South Fork
Others
Pets Allowed Number Limit, Yes
HOA Fee Include Common Areas,Maintenance Grounds,Recreation Facilities
Senior Community No
Tax ID 1239400050000038000000
Ownership Fee Simple
Acceptable Financing Cash, Conventional
Listing Terms Cash, Conventional
Financing FHA
Pets Description Number Limit, Yes
Read Less Info
Want to know what your home might be worth? Contact us for a FREE valuation!

Our team is ready to help you sell your home for the highest possible price ASAP

"My job is to find and attract mastery-based agents to the office, protect the culture, and make sure everyone is happy! "






