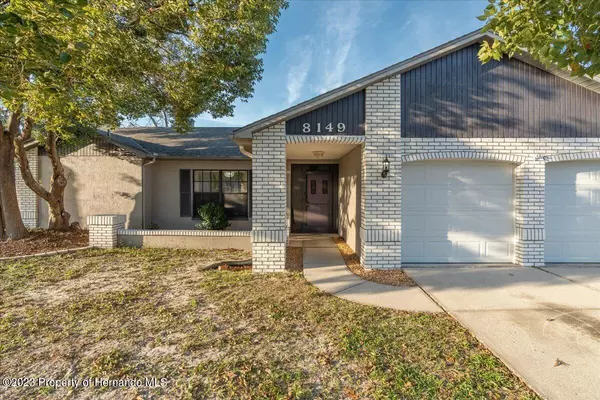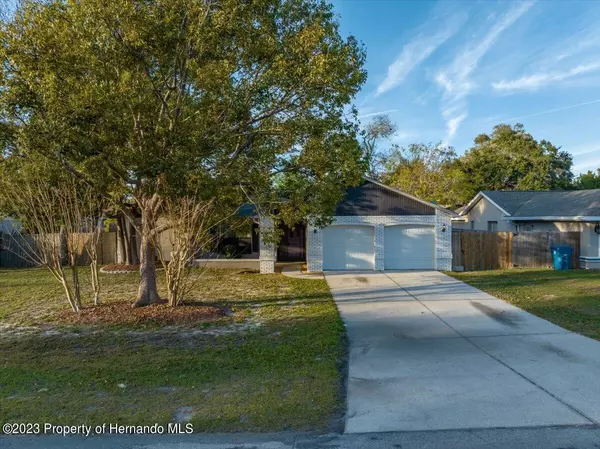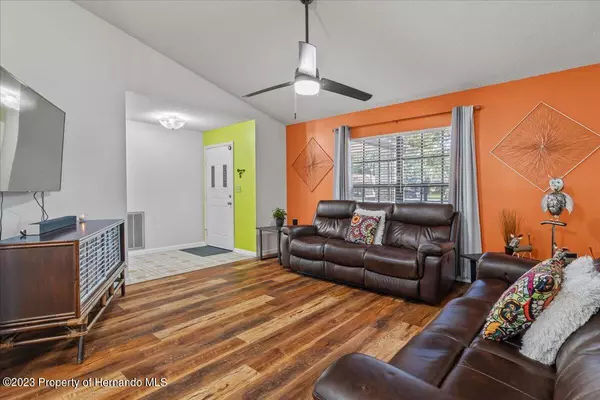$289,000
$275,500
4.9%For more information regarding the value of a property, please contact us for a free consultation.
3 Beds
2 Baths
1,632 SqFt
SOLD DATE : 05/18/2023
Key Details
Sold Price $289,000
Property Type Single Family Home
Sub Type Single Family Residence
Listing Status Sold
Purchase Type For Sale
Square Footage 1,632 sqft
Price per Sqft $177
Subdivision Forest Oaks Unit 1
MLS Listing ID 2230262
Sold Date 05/18/23
Style Ranch
Bedrooms 3
Full Baths 2
HOA Y/N No
Originating Board Hernando County Association of REALTORS®
Year Built 1986
Annual Tax Amount $3,150
Tax Year 2022
Lot Size 10,000 Sqft
Acres 0.23
Property Description
Active under contract: 3/2/2 with 1632 sq ft of living space. Situated in a quiet neighborhood. As you drive up to the property you will notice a very long driveway, Brick façade and screened in front porch. Laminate flooring living room, dining room, kitchen. Additional family room with ceramic tile flooring, vaulted ceiling which leads to lanai. Split plan layout features custom barn door leading to two additional bedrooms and updated bathroom. Lovely kitchen with newer stainless steel appliances, lots of counter space, breakfast bar, updated farmhouse sink and faucet with pass through windows to the enclosed lanai. Large master bedroom with brand new carpeting custom barn door to master bathroom, large walk in closet and linen closet. Secondary bedrooms with vinyl flooring and freshly painted. Inside laundry room. Completely fenced yard, enclosed lanai with vinyl ceiling leads to additional covered porch with lighting perfect for barbecuing and entertaining. Bonus, lovely above ground pool. Priced to sell! Don't miss out.
Location
State FL
County Hernando
Community Forest Oaks Unit 1
Zoning PDP
Direction Forest Oaks Blvd to Rusty Oak Left on Wooden go all the way around home is on left hand side.
Interior
Interior Features Ceiling Fan(s), Primary Bathroom - Shower No Tub, Vaulted Ceiling(s), Walk-In Closet(s), Split Plan
Heating Central, Electric
Cooling Central Air, Electric
Flooring Laminate, Tile, Wood
Appliance Dishwasher, Dryer, Electric Oven, Microwave, Refrigerator, Washer
Exterior
Exterior Feature ExteriorFeatures
Parking Features Attached
Garage Spaces 2.0
Fence Wood
Utilities Available Cable Available
View Y/N No
Porch Patio
Garage Yes
Building
Story 1
Water Public
Architectural Style Ranch
Level or Stories 1
New Construction No
Schools
Elementary Schools Deltona
Middle Schools Fox Chapel
High Schools Central
Others
Tax ID R14 223 17 1765 0000 0730
Acceptable Financing Cash, Conventional
Listing Terms Cash, Conventional
Read Less Info
Want to know what your home might be worth? Contact us for a FREE valuation!

Our team is ready to help you sell your home for the highest possible price ASAP
"My job is to find and attract mastery-based agents to the office, protect the culture, and make sure everyone is happy! "






