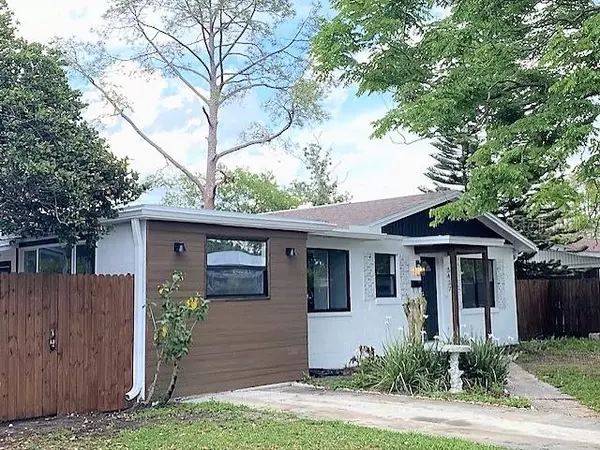$320,000
$329,900
3.0%For more information regarding the value of a property, please contact us for a free consultation.
4 Beds
2 Baths
1,260 SqFt
SOLD DATE : 05/23/2023
Key Details
Sold Price $320,000
Property Type Single Family Home
Sub Type Single Family Residence
Listing Status Sold
Purchase Type For Sale
Square Footage 1,260 sqft
Price per Sqft $253
Subdivision Monterey Sub
MLS Listing ID S5082897
Sold Date 05/23/23
Bedrooms 4
Full Baths 2
HOA Y/N No
Originating Board Stellar MLS
Year Built 1957
Annual Tax Amount $3,615
Lot Size 8,276 Sqft
Acres 0.19
Property Description
Back to market, buyer did not perform. BEUATIFULLY RENOVATED HOME ON A PRIME LOCATION! This 4 Bedroom with 2 full Bathroom home is immaculate and full of upgrades and renovations. As you approach 5437 Lido St you will be fascinated with the old tree, new exterior painting and modern siding, renovated front porch columns, and NEW shingle roof. Expect to be impressed when you pass the front door. You will be delighted with the open floor plan including dining and living room, new interior painting, modern electric fireplace with wood mantle, new laminate flooring, new doors with stylish hardware and new lighting. The renovated kitchen features new cabinets with abundant storage space, a huge pantry closet, new stainless steel appliances, exotic stone countertops, new faucet, new sink and tons of natural light. Bathrooms have been upgraded with new ceramic tiles, new vanities, new toilets, sinks and showers. The big room offers multiple use options: master bedroom, in-law suite, home office, or even a rental space with independent entrance. Laundry room is conveniently located. The large backyard patio features a shed and offers a wonderful space to enjoy outdoors. Convenient to bus routes, walk to shops, restaurants, major highways.
Location
State FL
County Orange
Community Monterey Sub
Zoning R-1A/AN
Rooms
Other Rooms Bonus Room, Breakfast Room Separate, Formal Dining Room Separate, Inside Utility
Interior
Interior Features Eat-in Kitchen, Master Bedroom Main Floor, Open Floorplan, Stone Counters
Heating Central
Cooling Central Air
Flooring Laminate
Fireplaces Type Electric, Family Room
Furnishings Unfurnished
Fireplace true
Appliance Dishwasher, Disposal, Electric Water Heater, Range, Refrigerator
Laundry Inside, Laundry Closet
Exterior
Exterior Feature Lighting
Parking Features Driveway
Utilities Available Public
Roof Type Shingle
Porch Front Porch, Patio
Garage false
Private Pool No
Building
Entry Level One
Foundation Slab
Lot Size Range 0 to less than 1/4
Sewer Public Sewer
Water Public
Architectural Style Ranch
Structure Type Block
New Construction false
Schools
Elementary Schools Dover Shores Elem
Middle Schools Roberto Clemente Middle
High Schools Boone High
Others
Senior Community No
Ownership Fee Simple
Acceptable Financing Cash, Conventional, FHA
Listing Terms Cash, Conventional, FHA
Special Listing Condition None
Read Less Info
Want to know what your home might be worth? Contact us for a FREE valuation!

Our team is ready to help you sell your home for the highest possible price ASAP

© 2025 My Florida Regional MLS DBA Stellar MLS. All Rights Reserved.
Bought with LA ROSA REALTY ORLANDO LLC
"My job is to find and attract mastery-based agents to the office, protect the culture, and make sure everyone is happy! "






