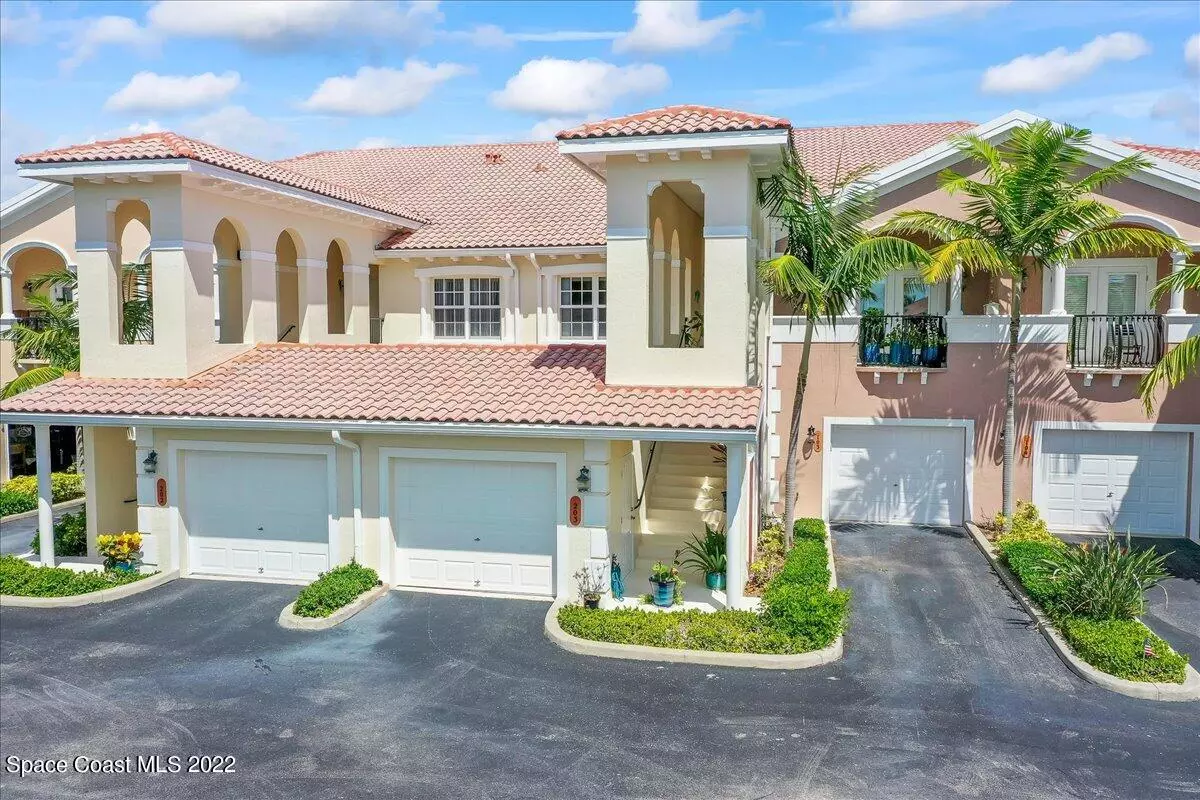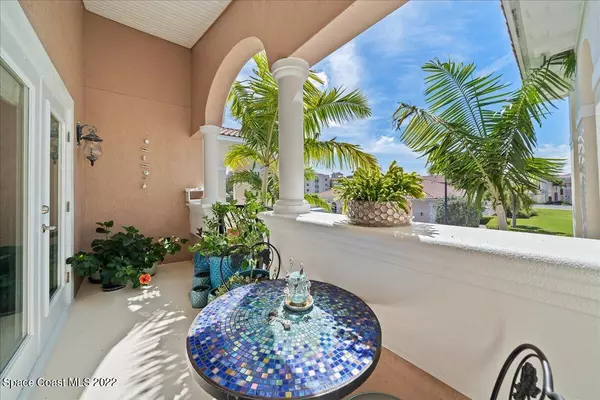$490,000
$490,000
For more information regarding the value of a property, please contact us for a free consultation.
3 Beds
2 Baths
2,116 SqFt
SOLD DATE : 06/07/2023
Key Details
Sold Price $490,000
Property Type Condo
Sub Type Condominium
Listing Status Sold
Purchase Type For Sale
Square Footage 2,116 sqft
Price per Sqft $231
Subdivision Palm Springs Condo
MLS Listing ID 949809
Sold Date 06/07/23
Style Patio Home,Villa
Bedrooms 3
Full Baths 2
HOA Fees $585/mo
HOA Y/N Yes
Total Fin. Sqft 2116
Originating Board Space Coast MLS (Space Coast Association of REALTORS®)
Year Built 2007
Tax Year 2022
Lot Size 4,356 Sqft
Acres 0.1
Property Description
Paradise Living at its Finest™, A BLOCK FROM THE BEACH! Lovely, spacious, open concept condo with soaring ceilings! Private, screened and tiled deck extends across the entire width of the condo and provides a tropical view from the living room and master bedroom. The extra large 2nd bedroom opens through the french doors onto a patio overlooking the beautifully maintained community clubhouse, pool, tennis courts and gazebo. Abundant kitchen space with sizeable breakfast bar, pantry and top of the line refrigerator. Master bedroom enjoys a large walk in closet, customized closet, lavish en-suite with dual sinks, soaking tub, private water closet, and walk in shower. Other features include marble floors flowing into matching luxury vinyl plank floors in the the bedrooms, inside laundry ONE CAR GARAGE, 2 year old water heater and AC unit. ALL of this and only a block from taking a stroll alongside the ocean, anytime you want
Location
State FL
County Brevard
Area 382-Satellite Bch/Indian Harbour Bch
Direction A1A just south of Lowes in IHB on to Palm Springs Blvd, the property will be on the right
Interior
Interior Features Breakfast Bar, Ceiling Fan(s), His and Hers Closets, Pantry, Primary Bathroom - Tub with Shower, Primary Bathroom -Tub with Separate Shower, Split Bedrooms, Vaulted Ceiling(s), Walk-In Closet(s)
Heating Central, Electric
Cooling Central Air, Electric
Flooring Tile, Vinyl
Furnishings Unfurnished
Appliance Dishwasher, Electric Water Heater, Microwave, Refrigerator
Laundry Electric Dryer Hookup, Gas Dryer Hookup, Washer Hookup
Exterior
Exterior Feature ExteriorFeatures
Parking Features Attached, Garage, Garage Door Opener
Garage Spaces 1.0
Pool Community, In Ground, Waterfall
Utilities Available Electricity Connected
Amenities Available Clubhouse, Fitness Center, Maintenance Grounds, Maintenance Structure, Management - Full Time, Management- On Site, Tennis Court(s)
Roof Type Tile,Other
Street Surface Asphalt
Porch Porch, Screened
Garage Yes
Building
Faces South
Sewer Public Sewer
Water Public
Architectural Style Patio Home, Villa
Level or Stories One
New Construction No
Schools
Elementary Schools Ocean Breeze
High Schools Satellite
Others
HOA Name Sue Stewart
HOA Fee Include Insurance,Sewer,Trash,Water
Senior Community No
Tax ID 27-37-12-00-00590.M-0000.00
Acceptable Financing Cash, Conventional, FHA
Listing Terms Cash, Conventional, FHA
Special Listing Condition Standard
Read Less Info
Want to know what your home might be worth? Contact us for a FREE valuation!

Our team is ready to help you sell your home for the highest possible price ASAP

Bought with RE/MAX Elite

"My job is to find and attract mastery-based agents to the office, protect the culture, and make sure everyone is happy! "






