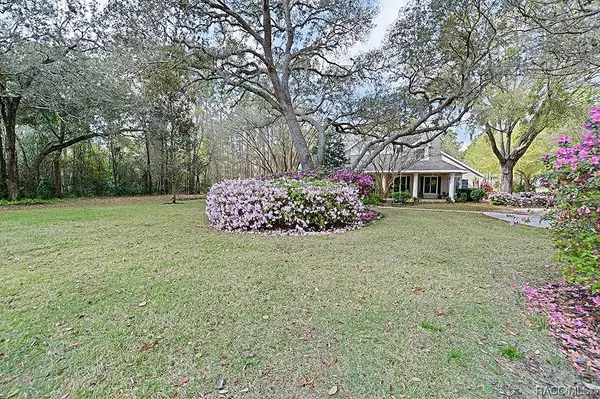Bought with Kristine Moller • Coldwell Banker Next Generation Realty
$779,999
$799,999
2.5%For more information regarding the value of a property, please contact us for a free consultation.
4 Beds
4 Baths
4,478 SqFt
SOLD DATE : 06/12/2023
Key Details
Sold Price $779,999
Property Type Single Family Home
Sub Type Single Family Residence
Listing Status Sold
Purchase Type For Sale
Square Footage 4,478 sqft
Price per Sqft $174
Subdivision Timberlane Est.
MLS Listing ID 822057
Sold Date 06/12/23
Style Multi-Level
Bedrooms 4
Full Baths 4
HOA Y/N No
Year Built 1999
Annual Tax Amount $4,121
Tax Year 2022
Lot Size 1.210 Acres
Acres 1.21
Property Description
Are you looking for grand living with the freedoms of no homeowners association? This beautiful estate sits on 1.21 acres and has all the peace and tranquility you are looking for. As you enter the home, you will be immediately struck by the grandeur of the foyer, which features soaring ceilings and elegant architectural details. The spacious living room is the perfect place to relax and unwind after a long day, with its cozy fireplace and ample natural light. The chef's kitchen is a true masterpiece, with top-of-the-line stainless steel appliances, granite countertops, and a large center island for all your cooking needs with a gas stove top. Adjacent to the kitchen is a formal dining room, perfect for entertaining guests or hosting dinner parties. The expansive master suite is a true oasis, with a luxurious en-suite bathroom complete with a spa tub, dual sinks, and a separate shower. Three additional bedrooms upstairs provide plenty of space for family and guests as well as two bathrooms. Two of the upstairs bedrooms even include a bonus storage space. Enjoy the Florida sun on the massive pool deck made of pavers, and cool off in the 38 x 18 pool with a hot tub Jacuzzi and water fall feature. Park your toys in the 3 car garage with a freshly painted epoxy floor. Keep all your pets in check with the invisible fence system. This home was built to meet the highest standards and includes a 2x6 frame construction. This property is located in the heart of Lecanto, just a short drive away from shopping, dining, and entertainment options. With its spacious living areas, stunning pool, and luxurious amenities, this home is truly a rare find. Don't miss out on the opportunity to make it yours today!
Location
State FL
County Citrus
Area 08
Zoning LDR
Interior
Interior Features Bathtub, Jetted Tub, Separate Shower, Tub Shower
Heating Heat Pump
Cooling Central Air, Electric
Flooring Ceramic Tile, Wood
Fireplace No
Appliance Built-In Oven, Dryer, Dishwasher, Gas Cooktop, Microwave, Refrigerator, Range Hood, Washer
Exterior
Exterior Feature Circular Driveway, Concrete Driveway
Garage Attached, Circular Driveway, Concrete, Driveway, Garage
Garage Spaces 3.0
Garage Description 3.0
Pool In Ground, Pool
Waterfront No
Water Access Desc Well
Roof Type Asphalt,Shingle
Total Parking Spaces 3
Building
Lot Description Acreage
Sewer Septic Tank
Water Well
Architectural Style Multi-Level
New Construction No
Schools
Elementary Schools Forest Ridge Elementary
Middle Schools Lecanto Middle
High Schools Lecanto High
Others
Tax ID 2553669
Acceptable Financing Cash, Conventional, FHA, USDA Loan, VA Loan
Listing Terms Cash, Conventional, FHA, USDA Loan, VA Loan
Financing Cash
Special Listing Condition Standard
Read Less Info
Want to know what your home might be worth? Contact us for a FREE valuation!

Our team is ready to help you sell your home for the highest possible price ASAP

"My job is to find and attract mastery-based agents to the office, protect the culture, and make sure everyone is happy! "






