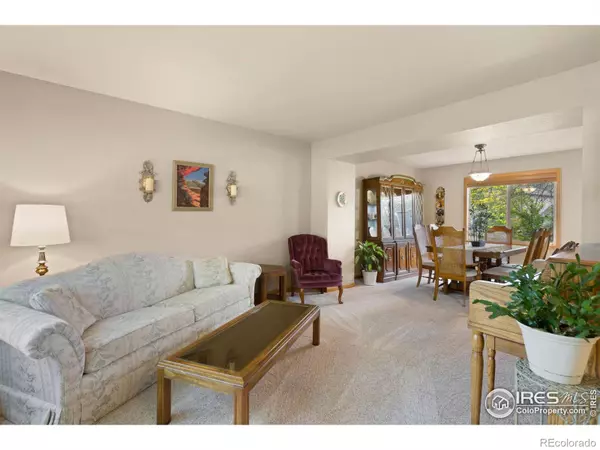$522,000
$535,000
2.4%For more information regarding the value of a property, please contact us for a free consultation.
4 Beds
3 Baths
2,833 SqFt
SOLD DATE : 06/19/2023
Key Details
Sold Price $522,000
Property Type Single Family Home
Sub Type Single Family Residence
Listing Status Sold
Purchase Type For Sale
Square Footage 2,833 sqft
Price per Sqft $184
Subdivision Riverbend
MLS Listing ID IR988313
Sold Date 06/19/23
Style Contemporary
Bedrooms 4
Full Baths 2
Half Baths 1
HOA Y/N No
Abv Grd Liv Area 2,023
Originating Board recolorado
Year Built 1995
Annual Tax Amount $2,713
Tax Year 2022
Lot Size 9,147 Sqft
Acres 0.21
Property Description
Your home sweet home awaits on Parkwood Drive. From the welcoming front porch to the huge fenced backyard and mature landscaping, this immaculate two story has been lovingly cared for and is ready for you to make it your own. Features include hardwood floors in the entry with dramatic staircase, large living room with window seat, formal dining room, spacious kitchen with breakfast bar and pantry cabinets, and an open great room anchored by a brick fireplace. The large primary suite offers a vaulted ceiling and 5 piece bath and each of the secondary bedrooms are spacious and have access to a full bath with double sinks and skylight. In the finished basement you'll have plenty of room to kick back and relax, enjoy movie night, or have a gaming table, and there's room for a private study or hobby room. Invite friends and family to enjoy the great backyard with shade trees and extended patio for all your entertaining needs. This fabulous home is close to shopping, entertainment, schools and parks. Make it your own today.
Location
State CO
County Weld
Zoning RES
Rooms
Basement Full
Interior
Interior Features Eat-in Kitchen, Five Piece Bath, Open Floorplan, Vaulted Ceiling(s), Walk-In Closet(s)
Heating Forced Air
Cooling Ceiling Fan(s), Central Air
Flooring Vinyl, Wood
Fireplaces Type Family Room, Gas
Equipment Satellite Dish
Fireplace N
Appliance Dishwasher, Disposal, Microwave, Oven, Refrigerator
Laundry In Unit
Exterior
Garage Spaces 2.0
Fence Fenced
Utilities Available Electricity Available, Internet Access (Wired), Natural Gas Available
Roof Type Composition
Total Parking Spaces 2
Garage Yes
Building
Lot Description Level, Sprinklers In Front
Sewer Public Sewer
Water Public
Level or Stories Two
Structure Type Brick,Wood Frame
Schools
Elementary Schools Skyview
Middle Schools Windsor
High Schools Windsor
School District Other
Others
Ownership Individual
Acceptable Financing Cash, Conventional
Listing Terms Cash, Conventional
Read Less Info
Want to know what your home might be worth? Contact us for a FREE valuation!

Our team is ready to help you sell your home for the highest possible price ASAP

© 2024 METROLIST, INC., DBA RECOLORADO® – All Rights Reserved
6455 S. Yosemite St., Suite 500 Greenwood Village, CO 80111 USA
Bought with Oneway.realty

"My job is to find and attract mastery-based agents to the office, protect the culture, and make sure everyone is happy! "






