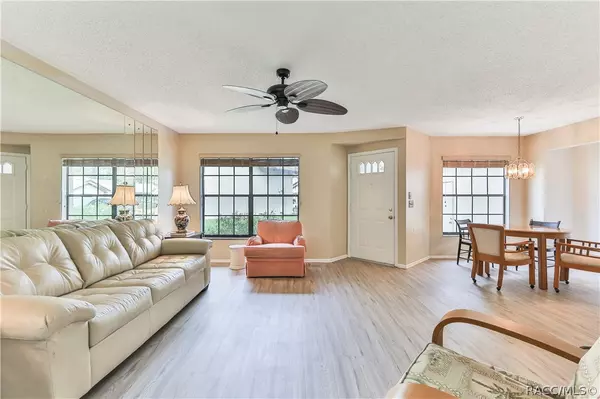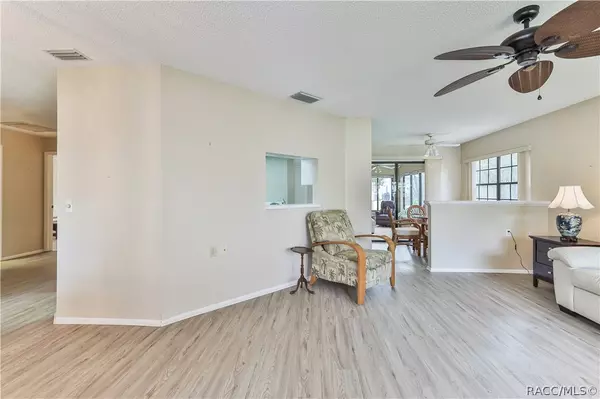Bought with Sarah Mamo • Keller Williams-Elite Partners
$235,000
$235,000
For more information regarding the value of a property, please contact us for a free consultation.
2 Beds
2 Baths
1,597 SqFt
SOLD DATE : 06/28/2023
Key Details
Sold Price $235,000
Property Type Single Family Home
Sub Type Single Family Residence
Listing Status Sold
Purchase Type For Sale
Square Footage 1,597 sqft
Price per Sqft $147
Subdivision Not On List
MLS Listing ID 821235
Sold Date 06/28/23
Style Detached,Ranch,One Story
Bedrooms 2
Full Baths 2
HOA Fees $291/mo
HOA Y/N Yes
Year Built 1990
Annual Tax Amount $3,713
Tax Year 2022
Lot Size 6,969 Sqft
Acres 0.16
Property Description
This is the village for you! Stand alone maintained villa has 2 bedrooms, 2 bathrooms, plus an enclosed lanai. Kitchen features plenty of cabinets, newer appliances, laminate flooring and a pantry. Separate breakfast nook with sliding doors to the enclosed lanai. Living room dining room combination with ceiling fan, laminate flooring, and a pass through to the kitchen. The large main bedroom suite includes an over sized walk-in closet, ceiling fan, windows overlooking the lanai, dual sink vanity, step in shower. Bedroom 2 has a large closet. Hall closet outside the second bath. Full guest bath with tub/shower. 2 Car garage with screens, laundry sink, folding counter and cabinets. Roof 2005. H/AC 2015. This village has a private pool and allows 2 dogs.
Location
State FL
County Hernando
Area 27
Zoning Out of County
Interior
Interior Features Dual Sinks, Laminate Counters, Master Suite, Pantry, Shower Only, Separate Shower, Walk-In Closet(s), Sliding Glass Door(s)
Heating Central, Electric, Heat Pump
Cooling Central Air
Flooring Carpet, Ceramic Tile, Laminate
Fireplace No
Appliance Dishwasher, Electric Oven, Electric Range, Microwave, Refrigerator, Water Heater
Laundry In Garage, Laundry Tub
Exterior
Exterior Feature Sprinkler/Irrigation, Rain Gutters, Concrete Driveway
Parking Features Attached, Concrete, Driveway, Garage, Boat, Garage Door Opener, RV Access/Parking
Garage Spaces 2.0
Garage Description 2.0
Pool None, Community
Community Features Billiard Room, Clubhouse, Fitness, Golf, Kitchen Facilities, Park, Putting Green, Restaurant, Shuffleboard, Storage Facilities, Shopping, Street Lights, Sidewalks, Tennis Court(s), Gated
Utilities Available Underground Utilities
Water Access Desc Public
Roof Type Asphalt,Shingle
Total Parking Spaces 2
Building
Lot Description Cul-De-Sac
Entry Level One
Foundation Block
Sewer Public Sewer
Water Public
Architectural Style Detached, Ranch, One Story
Level or Stories One
Additional Building Gazebo
New Construction No
Schools
High Schools Weeki Wachee High
Others
HOA Name Timber Pines
HOA Fee Include Association Management,Cable TV,Maintenance Grounds,Pool(s),Recreation Facilities,Reserve Fund,Road Maintenance,Security,Tennis Courts,Trash
Tax ID 01129308
Security Features Gated Community,Security Service
Acceptable Financing Cash, Conventional
Listing Terms Cash, Conventional
Financing Cash
Special Listing Condition Standard, Listed As-Is
Read Less Info
Want to know what your home might be worth? Contact us for a FREE valuation!

Our team is ready to help you sell your home for the highest possible price ASAP
"My job is to find and attract mastery-based agents to the office, protect the culture, and make sure everyone is happy! "






