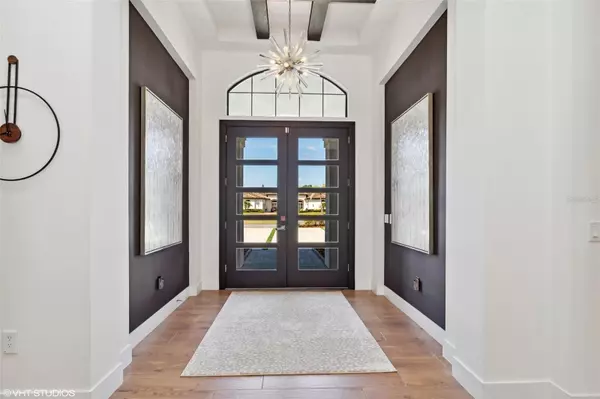$1,755,000
$1,795,000
2.2%For more information regarding the value of a property, please contact us for a free consultation.
5 Beds
6 Baths
4,331 SqFt
SOLD DATE : 06/30/2023
Key Details
Sold Price $1,755,000
Property Type Single Family Home
Sub Type Single Family Residence
Listing Status Sold
Purchase Type For Sale
Square Footage 4,331 sqft
Price per Sqft $405
Subdivision Chickasaw Ranch Estates
MLS Listing ID T3436198
Sold Date 06/30/23
Bedrooms 5
Full Baths 5
Half Baths 1
Construction Status Appraisal,Financing,Inspections
HOA Fees $66/ann
HOA Y/N Yes
Originating Board Stellar MLS
Year Built 2019
Annual Tax Amount $13,429
Lot Size 1.000 Acres
Acres 1.0
Property Description
This Unique 2019 Custom Built Contemporary home was designed and built by an award winning designer / builder and consists of a 5 bedroom , 5.5 bath main house and a Private Guest House with Lots of possibilities for use. The paver circular driveway with large concrete motor court welcomes you to this unique British West Indies style home. There are Tile Floors throughout the entire house with box beam ceilings and wall details to define each room while maintaining an open concept layout. The spacious, three sided, gourmet Kitchen with expansive island and seating is a chef's dream with top of the line Bosch appliances including a built-in Coffee Maker, extensive cabinetry to the ceiling, Quartz countertops, dual sinks, and Induction Cooktop. Dining area has a wall of built-in cabinetry and a beverage cooler. Every Bedroom has its own ensuite bath and walk-in-closet with a large 4th Bedroom a very private retreat that opens with French Doors to the Lanai and pool. The Primary Bath includes a large walk-in shower, tub, extensive floating cabinets, and two large walk-In closets. All Closets in Primary and all bedrooms have high-end built-ins with gliding drawers. The screened Lanai surrounds a gunite salt water pool with tanning platform and water feature, expansive patio, outdoor kitchen, island bar with seating, and a covered area for a table or seating in front of a built-in fireplace. A massive Retractable Screen opens to an outside patio with a wood burning fire pit. Other features include a 4 car garage with a built-in wall of cabinets, new central vacuum system, 50 Amp EV outlet, LED integrated lighting, Security system, municipal water, and highly efficient Carrier Heat pumps. Home is connected to both cable and 1,000 Mbps high speed internet with CAT 6 wiring throughout the house ready to stream Direct TV at one third the cost of cable, your choice. Located on a Cul-De-Sac of the non-HOA gated community of Ranch Estates with only 10 large homes on one acre + lots. Location is close to the Florida Turnpike, Shopping, Hospital, Orlando Airport ,the historic Rio Pinar Golf Course, and Downtown Orlando. The Entertainment Parks and the Space Coast are an easy drive from this desirable central location. This Custom Built home shows As-New and has been extremely well maintained. A very rare find and will not last. Enjoy Country living in easy reach of the city in this desirable location.
Location
State FL
County Orange
Community Chickasaw Ranch Estates
Zoning R-CE
Rooms
Other Rooms Bonus Room, Den/Library/Office, Inside Utility
Interior
Interior Features Built-in Features, Ceiling Fans(s), Central Vaccum, Vaulted Ceiling(s), Walk-In Closet(s)
Heating Central
Cooling Central Air, Zoned
Flooring Ceramic Tile
Furnishings Unfurnished
Fireplace true
Appliance Built-In Oven, Dishwasher, Disposal, Dryer, Exhaust Fan, Gas Water Heater, Microwave, Range, Refrigerator
Exterior
Exterior Feature Irrigation System, Outdoor Kitchen
Parking Features Circular Driveway, Garage Door Opener
Garage Spaces 4.0
Pool Gunite, In Ground
Community Features Deed Restrictions, Gated
Utilities Available Cable Available
View Pool
Roof Type Tile
Porch Patio
Attached Garage true
Garage true
Private Pool Yes
Building
Story 1
Entry Level One
Foundation Slab
Lot Size Range 1 to less than 2
Sewer Septic Tank
Water Public
Architectural Style Contemporary
Structure Type Block, Stucco
New Construction false
Construction Status Appraisal,Financing,Inspections
Schools
Elementary Schools Deerwood Elem (Orange Cty)
Middle Schools Liberty Middle
High Schools Colonial High
Others
Pets Allowed Yes
Senior Community No
Ownership Fee Simple
Monthly Total Fees $66
Acceptable Financing Conventional
Membership Fee Required Optional
Listing Terms Conventional
Special Listing Condition None
Read Less Info
Want to know what your home might be worth? Contact us for a FREE valuation!

Our team is ready to help you sell your home for the highest possible price ASAP

© 2025 My Florida Regional MLS DBA Stellar MLS. All Rights Reserved.
Bought with CHARLES RUTENBERG REALTY ORLANDO
"My job is to find and attract mastery-based agents to the office, protect the culture, and make sure everyone is happy! "






