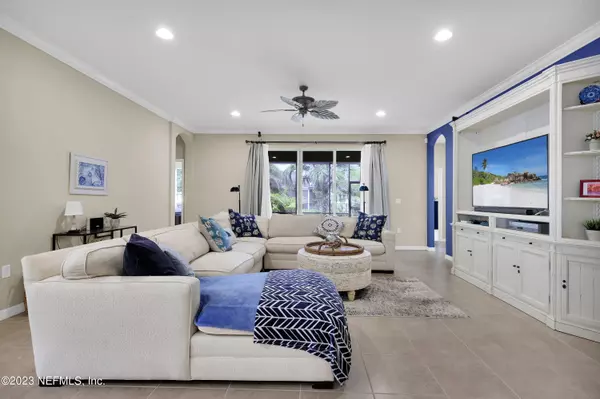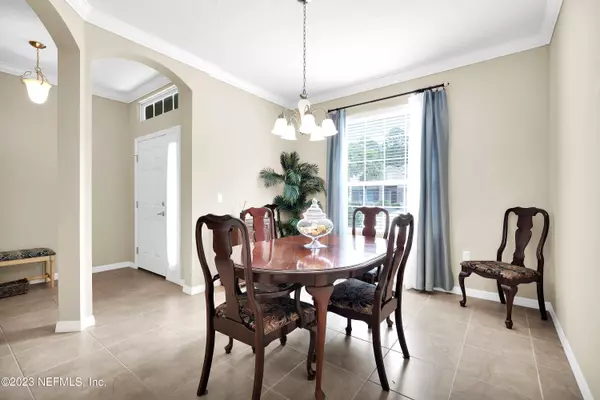$515,000
$521,000
1.2%For more information regarding the value of a property, please contact us for a free consultation.
4 Beds
3 Baths
2,293 SqFt
SOLD DATE : 07/03/2023
Key Details
Sold Price $515,000
Property Type Single Family Home
Sub Type Single Family Residence
Listing Status Sold
Purchase Type For Sale
Square Footage 2,293 sqft
Price per Sqft $224
Subdivision Las Calinas
MLS Listing ID 1223324
Sold Date 07/03/23
Style Ranch
Bedrooms 4
Full Baths 2
Half Baths 1
HOA Fees $70/ann
HOA Y/N Yes
Originating Board realMLS (Northeast Florida Multiple Listing Service)
Year Built 2014
Property Description
ACCEPTING BACKUPS! This spectacular Marshall floor plan is immaculate & move in ready! The gourmet kitchen opens to an expansive great room, PERFECT for entertaining, S/S appliances, double ovens, recessed lighting, pendant lighting, 42'' cabinets, decorative hardware, granite tops, center island, large walk in pantry & breakfast bar. Oversized ceramic tile flooring & crown molding in main areas. Spacious & modern, light & bright, boasting tall ceilings, formal dining room & separate office w/French doors. Split bedroom design & the large Owner's suite has dual vanities, garden tub, separate shower & huge walk in closet. The large screened lanai w/extended pavers is great for relaxing. Water softener, laundry sink in garage & pavered, extended driveway. ***Seller including a 1 yr. HW. This is a block home with room for a pool. NO CDD FEES! Indoor and outdoor Nest cameras do not convey. The remaining Nest items (thermostat, doorbell and smoke detector all convey.) MyQ Smart garage door opener also conveys. *$400 Capital contribution fee. Relaxing pond view from your back yard. Wonderful community and resort like pool with splashpad, community viewing pier, sports courts and outdoor grilling area.
Location
State FL
County St. Johns
Community Las Calinas
Area 312-Palencia Area
Direction Take US 1 and turn into the Las Calinas main entrance, onto Las Calinas Blvd. Follow to Los Caminos and turn right. House is on the right.
Interior
Interior Features Breakfast Bar, Eat-in Kitchen, Entrance Foyer, Pantry, Primary Bathroom -Tub with Separate Shower, Primary Downstairs, Split Bedrooms, Walk-In Closet(s)
Heating Central
Cooling Central Air
Flooring Carpet, Tile
Fireplaces Type Other
Fireplace Yes
Laundry Electric Dryer Hookup, Washer Hookup
Exterior
Garage Attached, Garage, Garage Door Opener
Garage Spaces 2.0
Fence Vinyl, Wrought Iron
Pool Community, None
Utilities Available Cable Connected
Amenities Available Basketball Court, Boat Dock, Playground, Tennis Court(s), Trash
Waterfront No
Roof Type Shingle
Porch Patio, Porch, Screened
Total Parking Spaces 2
Private Pool No
Building
Lot Description Sprinklers In Front, Sprinklers In Rear
Sewer Public Sewer
Water Public
Architectural Style Ranch
Structure Type Block,Stucco
New Construction No
Schools
Elementary Schools Palencia
Middle Schools Pacetti Bay
High Schools Allen D. Nease
Others
HOA Name First Coast Mgt.
Tax ID 0716230960
Security Features Security System Owned,Smoke Detector(s)
Acceptable Financing Cash, Conventional, FHA, USDA Loan, VA Loan
Listing Terms Cash, Conventional, FHA, USDA Loan, VA Loan
Read Less Info
Want to know what your home might be worth? Contact us for a FREE valuation!

Our team is ready to help you sell your home for the highest possible price ASAP
Bought with COMPASS FLORIDA LLC

"My job is to find and attract mastery-based agents to the office, protect the culture, and make sure everyone is happy! "






