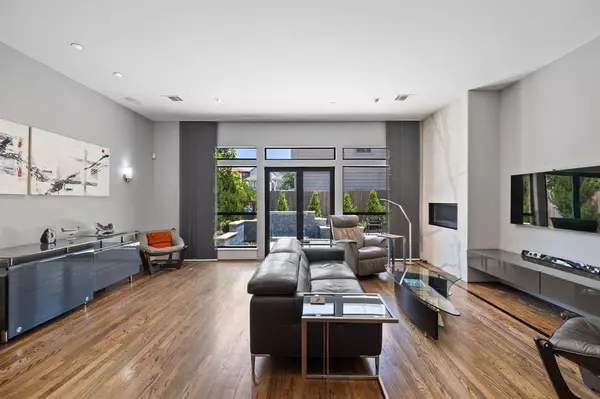$825,000
For more information regarding the value of a property, please contact us for a free consultation.
3 Beds
3.1 Baths
3,345 SqFt
SOLD DATE : 06/29/2023
Key Details
Property Type Townhouse
Sub Type Townhouse
Listing Status Sold
Purchase Type For Sale
Square Footage 3,345 sqft
Price per Sqft $245
Subdivision Hyde Park Main Sec 06
MLS Listing ID 44354870
Sold Date 06/29/23
Style Contemporary/Modern,Traditional
Bedrooms 3
Full Baths 3
Half Baths 1
Year Built 1999
Annual Tax Amount $14,863
Tax Year 2022
Lot Size 2,632 Sqft
Property Description
Welcome to luxury living in the heart of the River Oaks Shopping area! Spanning 3,345 SF with 1st floor living, this elegant home features hardwood floors throughout the 1st and 2nd floors. The open-concept living area boasts a modern fireplace and overlooks a heated, jetted pool. Meticulously updated over the past 11 years, including 32 recently installed double-pane windows. The kitchen is a chef's dream, with German-engineered Poggenpohl Cabinetry, Thermador appliances, a built-in hidden refrigerator, and a center island with an induction cooktop. The primary bath includes 2 separate vanities, a jetted tub, and a separate shower. The large primary bedroom boasts beautiful hardwood floors, a balcony, and a large walk-in closet. The large game room with wet bar, could be converted into a 4th bedroom. Tesla charger inside garage. Located within walking distance of the River Oaks Shopping District. Don't miss your chance to own this beautiful home and experience the best of city living.
Location
State TX
County Harris
Area River Oaks Shopping Area
Rooms
Bedroom Description En-Suite Bath,Primary Bed - 2nd Floor,Walk-In Closet
Other Rooms Gameroom Up, Living Area - 1st Floor, Utility Room in House
Master Bathroom Half Bath, Primary Bath: Double Sinks, Primary Bath: Jetted Tub, Primary Bath: Separate Shower, Vanity Area
Den/Bedroom Plus 4
Kitchen Breakfast Bar, Island w/ Cooktop, Kitchen open to Family Room, Pots/Pans Drawers, Soft Closing Drawers
Interior
Interior Features Alarm System - Owned, Balcony, Central Laundry, Drapes/Curtains/Window Cover, Fire/Smoke Alarm, Spa/Hot Tub, Wet Bar
Heating Central Gas
Cooling Central Electric
Flooring Carpet, Wood
Fireplaces Number 1
Fireplaces Type Gas Connections
Appliance Dryer Included, Electric Dryer Connection, Gas Dryer Connections, Washer Included
Dryer Utilities 1
Laundry Utility Rm in House
Exterior
Exterior Feature Back Yard, Balcony, Controlled Access, Fenced, Patio/Deck, Sprinkler System
Garage Attached Garage
Garage Spaces 2.0
Pool Heated, In Ground
View West
Roof Type Composition
Street Surface Concrete
Private Pool Yes
Building
Faces West
Story 3
Unit Location On Street
Entry Level All Levels
Foundation Slab
Sewer Public Sewer
Water Public Water
Structure Type Brick
New Construction No
Schools
Elementary Schools Baker Montessori School
Middle Schools Lanier Middle School
High Schools Lamar High School (Houston)
School District 27 - Houston
Others
Senior Community No
Tax ID 052-070-073-0016
Energy Description Ceiling Fans,Digital Program Thermostat
Acceptable Financing Cash Sale, Conventional, VA
Tax Rate 2.2019
Disclosures Sellers Disclosure
Listing Terms Cash Sale, Conventional, VA
Financing Cash Sale,Conventional,VA
Special Listing Condition Sellers Disclosure
Read Less Info
Want to know what your home might be worth? Contact us for a FREE valuation!

Our team is ready to help you sell your home for the highest possible price ASAP

Bought with Greenwood King Properties - Kirby Office

"My job is to find and attract mastery-based agents to the office, protect the culture, and make sure everyone is happy! "






