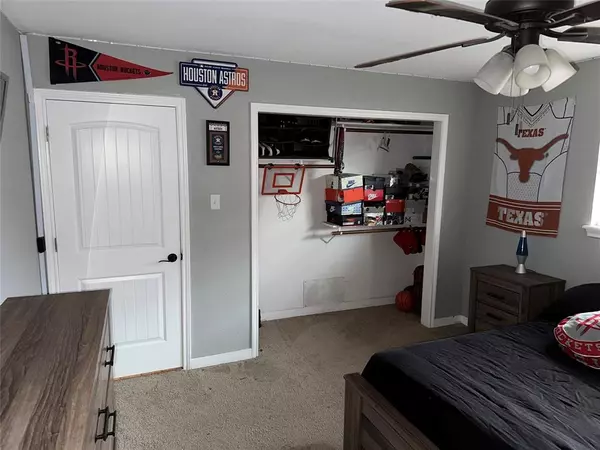$329,000
For more information regarding the value of a property, please contact us for a free consultation.
3 Beds
2 Baths
2,056 SqFt
SOLD DATE : 05/19/2023
Key Details
Property Type Single Family Home
Listing Status Sold
Purchase Type For Sale
Square Footage 2,056 sqft
Price per Sqft $160
Subdivision Concord Trace Sec 02
MLS Listing ID 17457280
Sold Date 05/19/23
Style Traditional
Bedrooms 3
Full Baths 2
Year Built 1976
Annual Tax Amount $6,221
Tax Year 2022
Lot Size 9,452 Sqft
Acres 0.217
Property Description
Completely Remodeled Home in Quiet Neighborhood! Culdesac Street with low traffic. Pasture Behind House-Very Private Backyard.
Living room/Kitchen Open Concept, Vaulted Ceilings with 12' Limestone Wood-Burning Fireplace. New Custom Cabinets with Huge
Island and Granite Countertops. Large Office or 4th Bedroom. Huge 3-Head Custom Shower, Landscape Lighting. Electric Entrance
Gate with Limestone Columns and Lamps. Long Driveway with 2 Car Garage and Long Custom Workbench. Electric Car Charger (240V
receptable). New 200 Amp Electrical Panel, Backyard Paradise! Custom Pool with Pebbletec Finish, Elevated Infinity Edge Hottub,
Tanning Ledge, Bar, Travertine Decking and Custom Lighting!
Location
State TX
County Harris
Area Deer Park
Rooms
Other Rooms 1 Living Area, Home Office/Study, Kitchen/Dining Combo, Living/Dining Combo, Utility Room in House
Master Bathroom Primary Bath: Shower Only, Secondary Bath(s): Tub/Shower Combo
Kitchen Island w/ Cooktop, Kitchen open to Family Room, Pantry, Soft Closing Cabinets, Soft Closing Drawers
Interior
Interior Features Crown Molding, Drapes/Curtains/Window Cover, Fire/Smoke Alarm, High Ceiling, Spa/Hot Tub, Wired for Sound
Heating Central Gas
Cooling Central Electric
Flooring Bamboo, Tile
Fireplaces Number 1
Fireplaces Type Gas Connections, Wood Burning Fireplace
Exterior
Exterior Feature Back Yard, Back Yard Fenced, Covered Patio/Deck, Fully Fenced, Patio/Deck, Porch, Spa/Hot Tub
Garage Attached/Detached Garage
Garage Spaces 2.0
Garage Description Auto Driveway Gate, EV Charging Station
Pool Gunite, Heated, In Ground
Roof Type Composition
Street Surface Concrete,Curbs
Accessibility Automatic Gate, Driveway Gate
Private Pool Yes
Building
Lot Description Cul-De-Sac, Subdivision Lot
Faces North
Story 1
Foundation Slab
Lot Size Range 0 Up To 1/4 Acre
Sewer Public Sewer
Water Public Water
Structure Type Brick,Cement Board
New Construction No
Schools
Elementary Schools Carpenter Elementary School (Deer Park)
Middle Schools Bonnette Junior High School
High Schools Deer Park High School
School District 16 - Deer Park
Others
Senior Community No
Restrictions Unknown
Tax ID 109-464-000-0005
Energy Description Ceiling Fans
Tax Rate 2.6933
Disclosures Sellers Disclosure
Special Listing Condition Sellers Disclosure
Read Less Info
Want to know what your home might be worth? Contact us for a FREE valuation!

Our team is ready to help you sell your home for the highest possible price ASAP

Bought with Flat Fee Discount Realty

"My job is to find and attract mastery-based agents to the office, protect the culture, and make sure everyone is happy! "






