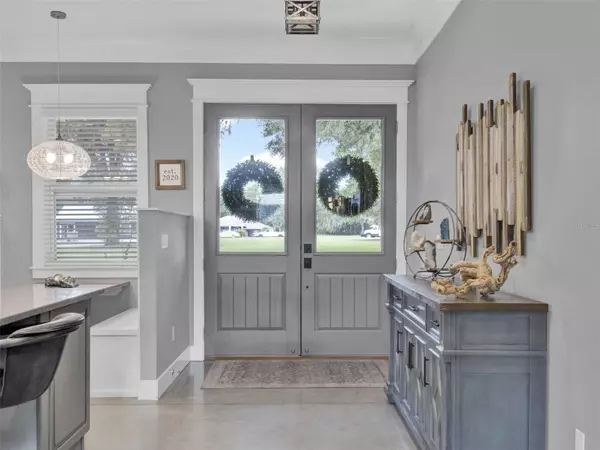$982,500
$995,000
1.3%For more information regarding the value of a property, please contact us for a free consultation.
5 Beds
4 Baths
3,879 SqFt
SOLD DATE : 07/24/2023
Key Details
Sold Price $982,500
Property Type Single Family Home
Sub Type Single Family Residence
Listing Status Sold
Purchase Type For Sale
Square Footage 3,879 sqft
Price per Sqft $253
Subdivision Acreage & Unrec
MLS Listing ID G5068169
Sold Date 07/24/23
Bedrooms 5
Full Baths 3
Half Baths 1
Construction Status Appraisal,Financing,Inspections
HOA Y/N No
Originating Board Stellar MLS
Year Built 2019
Annual Tax Amount $6,532
Lot Size 2.500 Acres
Acres 2.5
Lot Dimensions 640x166
Property Description
Welcome to this exceptional property, featuring not just one, but two homes situated on two and a half acres. With meticulous attention to detail and beautiful finishes throughout, these homes present a unique opportunity for extended families, guests, or even as an income-generating asset. The main house is a masterpiece of architectural brilliance. Step inside through the gorgeous front porch to discover a seamless fusion of rustic charm and contemporary design. The open-concept living spaces are adorned with high-quality finishes. The gourmet kitchen is a culinary enthusiast's dream, equipped with top-of-the-line appliances, custom cabinetry, quartz countertops, oversized center island, and custom built breakfast nook. The kitchen seamlessly transitions into the spacious living room featuring a custom built entertainment center, perfect for hosting memorable gatherings with friends and family. The spacious master suite with gorgeous tray ceilings features an en-suite bathroom and walk-in his and her closets. The en-suite bathroom is equipped with dual vanities and extra vanity space for her personal care routines, walking shower, and beautiful finishes. The split layout of the additional bedrooms and bathrooms throughout the house offer comfort and privacy for everyone. The main home also boasts an in-law suite located on the second floor with a private entrance from the garage. The in-law suite features a kitchenette, living room area, bedroom, and bathroom. The main house features a four car garage with 18x8 garage doors.
A short stroll away from the main house, you will find the guest house featuring a beautiful kitchen with wood cabinets and granite countertops, two bedrooms, one bathroom, and laundry room. Whether you choose to use it as a guest house or a separate living space for extended family, it offers the same meticulous attention to detail and premium finishes found in the primary residence
For those seeking additional amenities, the property also features a 1800 sq ft metal building on a concrete slab on the back of the property and an RV hookup area behind the guest house. Located within close proximity to amenities, shopping, and entertainment, this custom-built farmhouse offers a unique opportunity to experience a refined countryside lifestyle without sacrificing convenience.
Location
State FL
County Lake
Community Acreage & Unrec
Zoning R-7
Rooms
Other Rooms Interior In-Law Suite
Interior
Interior Features Built-in Features, Ceiling Fans(s), Crown Molding, Eat-in Kitchen, High Ceilings, Open Floorplan, Solid Wood Cabinets, Split Bedroom, Stone Counters, Thermostat, Tray Ceiling(s), Walk-In Closet(s), Window Treatments
Heating Central
Cooling Central Air
Flooring Concrete, Laminate
Fireplace false
Appliance Cooktop, Dishwasher, Microwave, Range Hood, Refrigerator, Tankless Water Heater, Wine Refrigerator
Laundry Inside, Laundry Room
Exterior
Exterior Feature Private Mailbox, Rain Gutters, Sidewalk, Sliding Doors, Storage
Garage Spaces 4.0
Utilities Available BB/HS Internet Available, Cable Available
Waterfront false
View Trees/Woods
Roof Type Metal
Porch Front Porch, Rear Porch
Attached Garage true
Garage true
Private Pool No
Building
Lot Description Cleared
Story 2
Entry Level Two
Foundation Slab
Lot Size Range 2 to less than 5
Builder Name RBW Properties INC
Sewer Septic Tank
Water Well
Structure Type Cement Siding, Stone
New Construction false
Construction Status Appraisal,Financing,Inspections
Others
Pets Allowed Yes
Senior Community No
Ownership Fee Simple
Acceptable Financing Cash, Conventional, FHA, VA Loan
Listing Terms Cash, Conventional, FHA, VA Loan
Special Listing Condition None
Read Less Info
Want to know what your home might be worth? Contact us for a FREE valuation!

Our team is ready to help you sell your home for the highest possible price ASAP

© 2024 My Florida Regional MLS DBA Stellar MLS. All Rights Reserved.
Bought with ENGINE REALTY INC

"My job is to find and attract mastery-based agents to the office, protect the culture, and make sure everyone is happy! "






