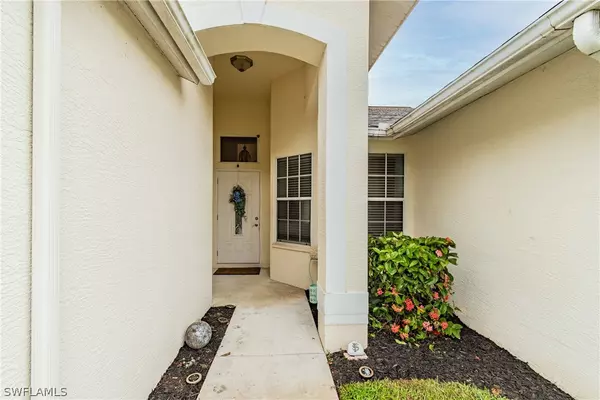$346,000
$335,000
3.3%For more information regarding the value of a property, please contact us for a free consultation.
3 Beds
2 Baths
1,853 SqFt
SOLD DATE : 08/03/2021
Key Details
Sold Price $346,000
Property Type Single Family Home
Sub Type Single Family Residence
Listing Status Sold
Purchase Type For Sale
Square Footage 1,853 sqft
Price per Sqft $186
Subdivision Islands At Three Oaks
MLS Listing ID 221047264
Sold Date 08/03/21
Style Ranch,One Story
Bedrooms 3
Full Baths 2
Construction Status Resale
HOA Fees $88/qua
HOA Y/N Yes
Annual Recurring Fee 1060.0
Year Built 1995
Annual Tax Amount $3,072
Tax Year 2020
Lot Size 6,708 Sqft
Acres 0.154
Lot Dimensions Appraiser
Property Description
ONE-OWNER HOME is MOVE-IN READY at The Islands at Three Oaks! Call today to schedule your private showing of this 3 bedroom, PLUS DEN, 2 bath home, with nearly 1900 sq ft under air and attached 2 car garage! Step inside and be greeted by a SPACIOUS great room with volume ceilings, and EXPANSIVE sliders that open to SCREEN-ENCLOSED lanai overlooking the peaceful & tranquil LAKE! Kitchen boasts pantry, breakfast bar, lots of cabinet space and tiled counter tops. Dining area is light & bright with windows overlooking the lake. Den is perfect TV/home office or play room! Master suite, also with sliders to lanai, offers wood-like flooring, transom window, soaking tub, dual sinks & separate shower. Tiled floors throughout main living areas make home maintenance incredibly easy! LOW HOA FEES but ample amenities ... community pool, spa, tennis & clubhouse! Best of all, you are only a short walk to Three Oaks Park, close to I-75, Gulf Coast Town Center, Coconut Point Mall, Miromar Outlets, RSW International Airport, a myriad of other shopping & dining options, and all that Southwest Florida has to offer. At this price, it's time to MOVE! Call today for your private showing!
Location
State FL
County Lee
Community Three Oaks
Area Fm14 - Fort Myers Area
Rooms
Bedroom Description 3.0
Interior
Interior Features Breakfast Bar, Built-in Features, Bathtub, Dual Sinks, French Door(s)/ Atrium Door(s), High Speed Internet, Living/ Dining Room, Pantry, Separate Shower, Cable T V, Vaulted Ceiling(s), Bar, Walk- In Closet(s), Split Bedrooms
Heating Central, Electric
Cooling Central Air, Ceiling Fan(s), Electric
Flooring Carpet, Laminate, Tile
Furnishings Unfurnished
Fireplace No
Window Features Single Hung,Sliding,Transom Window(s),Window Coverings
Appliance Dryer, Dishwasher, Disposal, Microwave, Refrigerator, Washer
Laundry Washer Hookup, Dryer Hookup, Inside, Laundry Tub
Exterior
Exterior Feature Sprinkler/ Irrigation, Patio, Room For Pool
Garage Attached, Driveway, Garage, Paved, Two Spaces, Garage Door Opener
Garage Spaces 2.0
Garage Description 2.0
Pool Community
Community Features Non- Gated, Street Lights
Amenities Available Clubhouse, Pool, Spa/Hot Tub, Sidewalks, Tennis Court(s)
Waterfront Yes
Waterfront Description Lake
View Y/N Yes
Water Access Desc Public
View Lake
Roof Type Shingle
Porch Patio, Porch, Screened
Garage Yes
Private Pool No
Building
Lot Description Rectangular Lot, Sprinklers Automatic
Faces East
Story 1
Sewer Public Sewer
Water Public
Architectural Style Ranch, One Story
Unit Floor 1
Structure Type Block,Concrete,Stucco
Construction Status Resale
Schools
Elementary Schools School Choice
Middle Schools School Choice
High Schools School Choice
Others
Pets Allowed Call, Conditional
HOA Fee Include Association Management,Legal/Accounting,Recreation Facilities,Street Lights
Senior Community No
Tax ID 15-46-25-01-00002.0040
Ownership Single Family
Acceptable Financing All Financing Considered, Cash, FHA, VA Loan
Listing Terms All Financing Considered, Cash, FHA, VA Loan
Financing Conventional
Pets Description Call, Conditional
Read Less Info
Want to know what your home might be worth? Contact us for a FREE valuation!

Our team is ready to help you sell your home for the highest possible price ASAP
Bought with Exp Realty

"My job is to find and attract mastery-based agents to the office, protect the culture, and make sure everyone is happy! "






