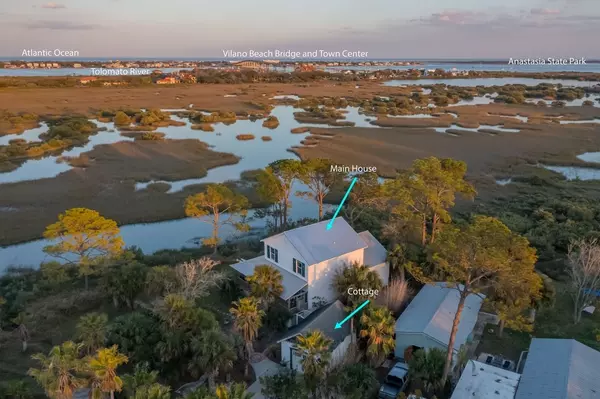$1,020,000
$1,150,000
11.3%For more information regarding the value of a property, please contact us for a free consultation.
4 Beds
3 Baths
2,499 SqFt
SOLD DATE : 07/26/2023
Key Details
Sold Price $1,020,000
Property Type Single Family Home
Sub Type Single Family Residence
Listing Status Sold
Purchase Type For Sale
Square Footage 2,499 sqft
Price per Sqft $408
Subdivision Hildreth Back Bay
MLS Listing ID 230076
Sold Date 07/26/23
Style 2 Story,Traditional
Bedrooms 4
Full Baths 3
HOA Y/N No
Total Fin. Sqft 2499
Year Built 2000
Annual Tax Amount $4,123
Tax Year 2022
Property Description
It’s a dream come true in the charming neighborhood of Hildreth Back Bay, and here’s why. Built in 2000, this unique and tucked-away home is on the edge of a beautiful east coast marsh habitat and also has an opportunity for an at-home office or guest suite in the detached cottage, with potential rental income. This private suite has its own entrance, a full bath, and mini kitchenette. Full of fine architectural design features, you feel like you’re stepping back in time from the moment you drive up. Before entering the gorgeous, antique front door, the raised wooden porch that wraps around three sides of the house is as welcoming outside as the home is inside. This massive outdoor living space is inviting year-round while enjoying a glass of wine and observing native birds, natural vegetation, and sprawling tributaries. Open any of the 3 French doors from the wrap-around porch to enter the spacious living or dining rooms. From front-to-back and top-to-bottom, this home was custom designed by the owner and adorned with beautiful antique doors and door moldings, stained-glass transom windows, antique light fixtures, walled bookshelves, and so much more. With old world charm everywhere you look, there is even a claw foot tub in the downstairs bathroom. Beaming with sunlight, the kitchen is highlighted with quartz countertops, stainless steel appliances, custom built-in shelving, and an awesome view of the marsh. Every window view paints a breathtaking picture of the salty marsh, from sunrise to sunset. Sunrays splash throughout the home as ceiling heights range from 10’ downstairs to 9’ ceilings on the second floor. Solidly constructed, this home was built on an 8’-9’ concrete stem wall with 2x6 framing. There has never been any water intrusion during any storm. The metal roofs were replaced (upper level) in 2022 and the (lower level) in 2015. The tidal access to the marsh allows direct access for your kayak or small boat. Simply pull your watercraft to the edge of the marsh and launch it right from your yard. It’s a perfect way to enjoy nature at its very best! This neighborhood has no HOA fees and no CDD fees.
Location
State FL
County Saint Johns
Area 03
Zoning RES
Location Details Intracoastal Front,Water Front,Water View
Rooms
Primary Bedroom Level 2
Master Bathroom Shower Only
Master Bedroom 2
Dining Room Formal
Interior
Interior Features Ceiling Fans, Chandelier, Dishwasher, Range, Refrigerator, Window Treatments, Washer/Dryer
Heating Central, Electric
Cooling Central, Electric
Flooring Carpet, Tile, Wood
Exterior
Garage Guest Space, Off Street
Waterfront Yes
Waterfront Description Marsh
Roof Type Metal,Shingle
Building
Story 2
Water City
Architectural Style 2 Story, Traditional
Level or Stories 2
New Construction No
Schools
Elementary Schools Ketterlinus Elementary
Middle Schools Sebastian Middle
High Schools St. Augustine High
Others
Senior Community No
Acceptable Financing Cash, Conv, Veterans
Listing Terms Cash, Conv, Veterans
Read Less Info
Want to know what your home might be worth? Contact us for a FREE valuation!

Our team is ready to help you sell your home for the highest possible price ASAP

"My job is to find and attract mastery-based agents to the office, protect the culture, and make sure everyone is happy! "






