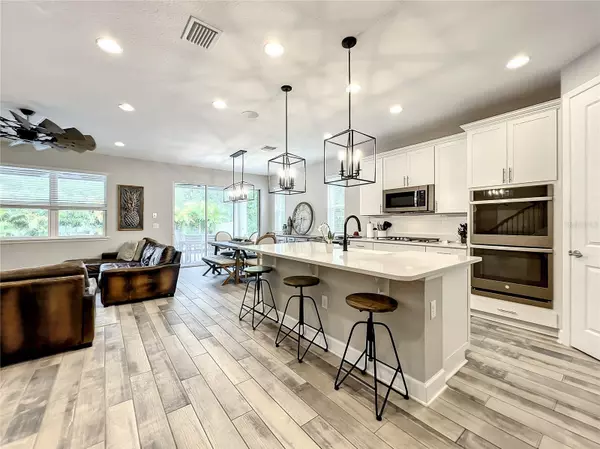$673,000
$650,000
3.5%For more information regarding the value of a property, please contact us for a free consultation.
4 Beds
3 Baths
2,424 SqFt
SOLD DATE : 07/31/2023
Key Details
Sold Price $673,000
Property Type Single Family Home
Sub Type Single Family Residence
Listing Status Sold
Purchase Type For Sale
Square Footage 2,424 sqft
Price per Sqft $277
Subdivision Roper Reserve
MLS Listing ID O6109865
Sold Date 07/31/23
Bedrooms 4
Full Baths 3
HOA Fees $142/mo
HOA Y/N Yes
Originating Board Stellar MLS
Year Built 2019
Annual Tax Amount $4,941
Lot Size 7,405 Sqft
Acres 0.17
Property Description
Set your eyes on this move in ready, beautifully designed and upgraded home in the desirable Roper Community of Winter Garden. The main living area of the home was built perfectly for everyday living as well as entertaining. Its open floor plan with stunning wood plank tile floors, flow into a gourmet kitchen that includes a large island, farmers sink, stainless steel appliances and quartz countertops. This large entertaining area looks out to your outdoor oasis- a beautifully fenced in salt water pool and sundeck surrounded by bamboo and palm trees- providing you with a private sanctuary bound to elevate your living and entertaining experience. The Primary Suite is located on the 1st floor of this beautiful home. Details include a huge newly renovated walk-in shower with subway tiles, dual sinks, and custom walk- in California Closets. As you proceed to the second floor you will approach a large Bonus Room which would be perfect as a Game Room/Sitting Area/Den/ Office. This 4 bedroom, 3 bath home is a suburban oasis in a prime location 10 minutes away from Historic Downtown, Winter Garden Village. This gated family friendly community has a playground, green park, outside pavilion with grills for entertaining, and a fitness pavilion. With quick access to 408, 419, 429, and the Turnpike, it is a prime location for convenient commutes and easy travel. Schedule your private showing of this gorgeous home today!
Location
State FL
County Orange
Community Roper Reserve
Zoning PUD
Rooms
Other Rooms Bonus Room, Family Room, Great Room
Interior
Interior Features Eat-in Kitchen, Master Bedroom Main Floor, Open Floorplan, Smart Home, Solid Surface Counters, Thermostat, Walk-In Closet(s)
Heating Central
Cooling Central Air
Flooring Tile
Fireplace false
Appliance Built-In Oven, Convection Oven, Dishwasher, Disposal, Microwave, Range
Laundry Laundry Room
Exterior
Exterior Feature Irrigation System, Lighting, Rain Gutters, Sidewalk, Sliding Doors
Garage Spaces 2.0
Pool Deck, Gunite, In Ground, Lighting, Salt Water
Community Features Deed Restrictions, Fitness Center, Gated, Park, Playground, Sidewalks
Utilities Available Cable Connected, Electricity Connected, Natural Gas Connected, Public, Sewer Connected, Underground Utilities, Water Connected
Amenities Available Fitness Center, Gated, Playground
Waterfront false
Roof Type Shingle
Porch Covered, Rear Porch
Attached Garage true
Garage true
Private Pool Yes
Building
Lot Description Paved
Story 2
Entry Level Two
Foundation Slab
Lot Size Range 0 to less than 1/4
Builder Name Richmond American
Sewer Public Sewer
Water Public
Architectural Style Contemporary
Structure Type Block, Stucco
New Construction false
Schools
Elementary Schools Maxey Elem
Middle Schools Sunridge Middle
High Schools West Orange High
Others
Pets Allowed Yes
HOA Fee Include Maintenance Grounds, Private Road
Senior Community No
Ownership Fee Simple
Monthly Total Fees $142
Acceptable Financing Cash, Conventional
Membership Fee Required Required
Listing Terms Cash, Conventional
Special Listing Condition None
Read Less Info
Want to know what your home might be worth? Contact us for a FREE valuation!

Our team is ready to help you sell your home for the highest possible price ASAP

© 2024 My Florida Regional MLS DBA Stellar MLS. All Rights Reserved.
Bought with ORLANDO BROTHERS REAL ESTATE LLC

"My job is to find and attract mastery-based agents to the office, protect the culture, and make sure everyone is happy! "






