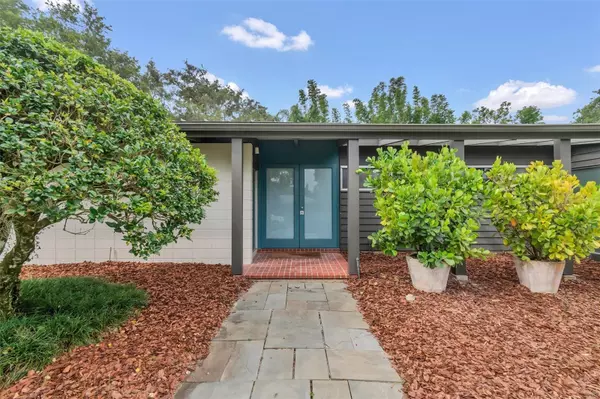$1,160,000
$1,150,000
0.9%For more information regarding the value of a property, please contact us for a free consultation.
3 Beds
2 Baths
2,519 SqFt
SOLD DATE : 07/31/2023
Key Details
Sold Price $1,160,000
Property Type Single Family Home
Sub Type Single Family Residence
Listing Status Sold
Purchase Type For Sale
Square Footage 2,519 sqft
Price per Sqft $460
Subdivision Timberlane Shores
MLS Listing ID O6121605
Sold Date 07/31/23
Bedrooms 3
Full Baths 2
HOA Y/N No
Originating Board Stellar MLS
Year Built 1959
Annual Tax Amount $3,352
Lot Size 0.350 Acres
Acres 0.35
Property Description
Under contract-accepting backup offers. Designed by local architect James E Windham III, one-time president of the Florida Association of the AIA, this beautiful mid-century modern home has been meticulously cared for and updated since the current owners acquired the property in 1998. In 2014, the home was highlighted in The James Gamble Rogers colloquium on Mid Century Architecture.
The unassuming front elevation affords privacy from the street. Upon entry through double doors into the foyer you are greeted by plentiful natural light from abundant glazing, including clerestory windows along the top runs of the stack bond pattern block masonry perimeter walls. Interior walls are limited in the main living area and facilitate an open-concept feel, further amplified by the high, open-pitched ceilings. A functionally efficient galley-style kitchen designed with extra storage features offers a pass-through window for convenient service to the adjacent dining area, while an exterior door from the kitchen allows service to the courtyard style back deck for convenient poolside dining. A large Florida room surrounded by glass on three sides allows you to dial in the right amount of sunshine. Sliding doors afford quick access from several points in the home to the pool, decks, and back yard. On the quiet, private side of the home you'll pass through a wide gallery style hallway to access each of the three bedrooms. The large master bedroom is a true refuge from the rest of the home and is set furthest away from all other spaces. With open-pitched beamed ceilings and the characteristic natural light found throughout the home you cannot help feeling a sense of peace and an invitation to rest here. The en suite master bathroom featuring a sunken shower and bath combination is accessed via the walk-through master closet. Sliding glass doors in the master bath provide access to a private fenced outdoor courtyard suitable for outdoor bathing. A front hallway off the foyer has built-in shelves for a library and ample cabinet space for linens and home supplies, as well as a coat closet, mechanical closet, and laundry closet. The space is also currently used as an office but has multiple potential uses. If you're already attracted to the Winter Park area, this is your opportunity to own a home in the beautiful Timberlane Shores community, with access to great schools, shopping and a convenient launching point to all the places that make Central Florida such an amazing place to live.
Location
State FL
County Orange
Community Timberlane Shores
Zoning R-1AA
Rooms
Other Rooms Den/Library/Office, Florida Room, Inside Utility
Interior
Interior Features Built-in Features, Ceiling Fans(s), High Ceilings, Living Room/Dining Room Combo, Master Bedroom Main Floor, Open Floorplan, Solid Wood Cabinets, Stone Counters, Thermostat, Walk-In Closet(s), Window Treatments
Heating Central
Cooling Central Air
Flooring Brick, Carpet, Slate, Terrazzo
Fireplace false
Appliance Built-In Oven, Convection Oven, Cooktop, Dishwasher, Disposal, Dryer, Electric Water Heater, Exhaust Fan, Freezer, Kitchen Reverse Osmosis System, Refrigerator, Washer
Laundry Corridor Access, Laundry Closet
Exterior
Exterior Feature Courtyard
Garage Garage Door Opener, Garage Faces Side, Ground Level, Off Street
Garage Spaces 2.0
Fence Wood
Pool Chlorine Free, In Ground, Self Cleaning
Utilities Available BB/HS Internet Available, Cable Available, Cable Connected, Electricity Available, Electricity Connected, Phone Available, Sewer Available, Sewer Connected, Underground Utilities, Water Available, Water Connected
Waterfront false
Roof Type Metal
Porch Deck
Attached Garage true
Garage true
Private Pool Yes
Building
Lot Description Corner Lot
Entry Level One
Foundation Slab
Lot Size Range 1/4 to less than 1/2
Sewer Public Sewer
Water Public
Architectural Style Mid-Century Modern
Structure Type Block
New Construction false
Schools
Elementary Schools Audubon Park K8
Middle Schools Audubon Park K-8
High Schools Winter Park High
Others
Pets Allowed Yes
Senior Community No
Ownership Fee Simple
Acceptable Financing Cash, Conventional, VA Loan
Membership Fee Required None
Listing Terms Cash, Conventional, VA Loan
Special Listing Condition None
Read Less Info
Want to know what your home might be worth? Contact us for a FREE valuation!

Our team is ready to help you sell your home for the highest possible price ASAP

© 2024 My Florida Regional MLS DBA Stellar MLS. All Rights Reserved.
Bought with THE HOPE GROUP

"My job is to find and attract mastery-based agents to the office, protect the culture, and make sure everyone is happy! "






