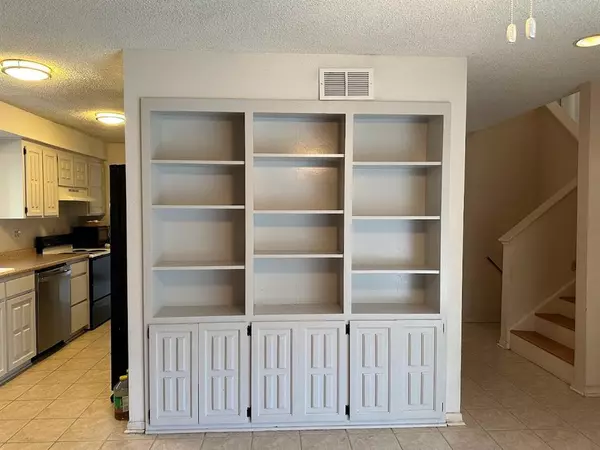$126,975
For more information regarding the value of a property, please contact us for a free consultation.
2 Beds
2.1 Baths
1,561 SqFt
SOLD DATE : 08/10/2023
Key Details
Property Type Single Family Home
Listing Status Sold
Purchase Type For Sale
Square Footage 1,561 sqft
Price per Sqft $61
Subdivision Waterwood Whispering Pines #1
MLS Listing ID 84822417
Sold Date 08/10/23
Style Contemporary/Modern,Traditional
Bedrooms 2
Full Baths 2
Half Baths 1
HOA Fees $58/ann
HOA Y/N 1
Year Built 1975
Annual Tax Amount $3,129
Tax Year 2022
Lot Size 10,001 Sqft
Acres 0.2296
Property Description
Welcome to 24609 Camwood Ct! Nestled deep in the woods of Huntsville, this unique 2 story home could be yours! With some updating and repairs, this would be a great home for anyone! 2 bedrooms and 2.5 baths in a split plan means there's plenty of room here! Soaring ceilings and a unique floor plan greet you when you enter. There's a detached garage that would make a great workshop as well as a large wrap around fenced in yard. Enjoy the quiet and relax away from the lights and sounds of the city while you stargaze in your own piece of paradise!
Home to be sold AS IS, seller will not make any repairs.
Location
State TX
County San Jacinto
Area Lake Livingston Area
Rooms
Bedroom Description All Bedrooms Up,Sitting Area,Split Plan,Walk-In Closet
Other Rooms Breakfast Room, Family Room, Formal Dining, Living Area - 1st Floor, Utility Room in House
Master Bathroom Half Bath, Primary Bath: Shower Only, Vanity Area
Kitchen Pantry
Interior
Interior Features Drapes/Curtains/Window Cover, Fire/Smoke Alarm, Formal Entry/Foyer, High Ceiling, Refrigerator Included
Heating Central Electric
Cooling Central Electric
Flooring Tile
Fireplaces Number 1
Fireplaces Type Freestanding
Exterior
Exterior Feature Back Yard, Back Yard Fenced, Covered Patio/Deck, Fully Fenced, Patio/Deck, Porch, Side Yard
Parking Features Detached Garage
Garage Spaces 2.0
Roof Type Composition
Street Surface Asphalt,Concrete,Curbs
Private Pool No
Building
Lot Description Cleared, Cul-De-Sac, Subdivision Lot
Story 2
Foundation Slab
Lot Size Range 0 Up To 1/4 Acre
Sewer Public Sewer
Water Public Water, Water District
Structure Type Cement Board
New Construction No
Schools
Elementary Schools James Street Elementary School
Middle Schools Lincoln Junior High School
High Schools Coldspring-Oakhurst High School
School District 101 - Coldspring-Oakhurst Consolidated
Others
HOA Fee Include Clubhouse,Recreational Facilities
Senior Community No
Restrictions Deed Restrictions
Tax ID 66343
Energy Description Attic Fan,Attic Vents,Ceiling Fans,Digital Program Thermostat
Acceptable Financing Cash Sale, Investor
Tax Rate 2.2916
Disclosures Mud, Sellers Disclosure
Listing Terms Cash Sale, Investor
Financing Cash Sale,Investor
Special Listing Condition Mud, Sellers Disclosure
Read Less Info
Want to know what your home might be worth? Contact us for a FREE valuation!

Our team is ready to help you sell your home for the highest possible price ASAP

Bought with Designed Realty Group

"My job is to find and attract mastery-based agents to the office, protect the culture, and make sure everyone is happy! "






