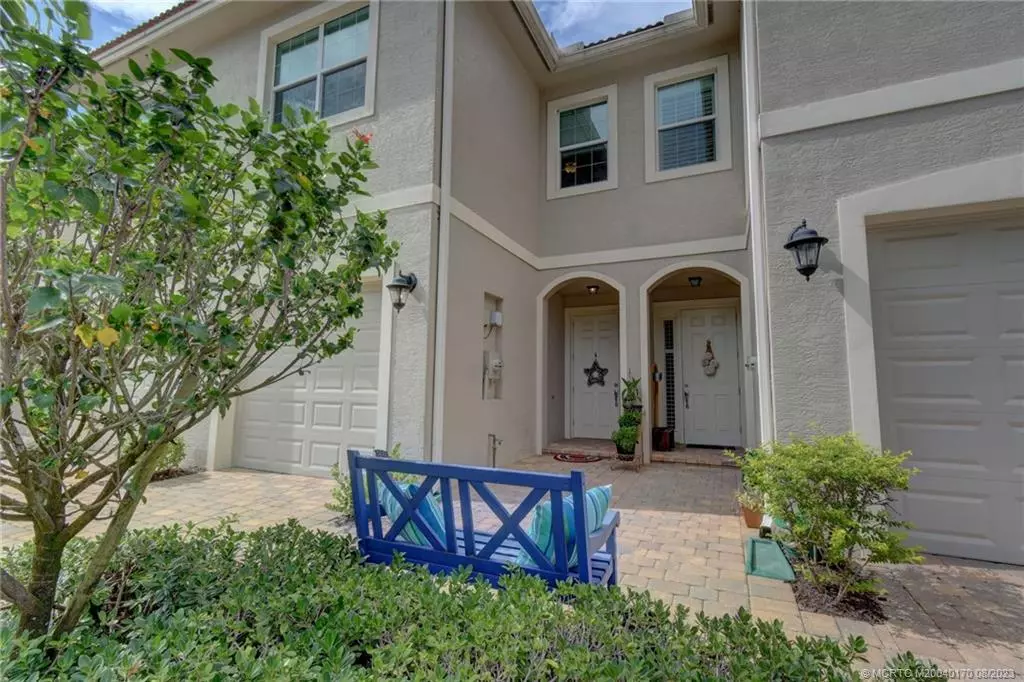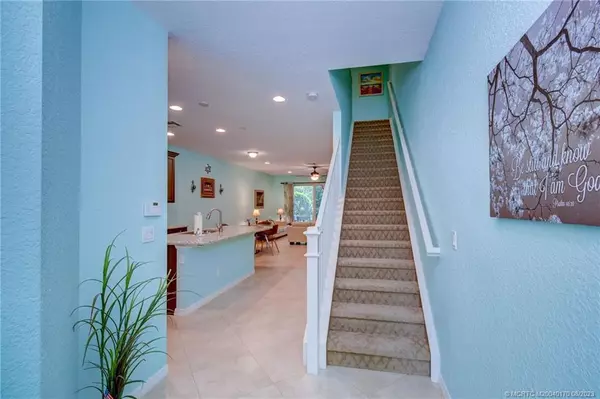Bought with Eduardo Arriagada • Century 21 Tenace Realty
$414,000
$417,700
0.9%For more information regarding the value of a property, please contact us for a free consultation.
3 Beds
3 Baths
1,722 SqFt
SOLD DATE : 09/08/2023
Key Details
Sold Price $414,000
Property Type Townhouse
Sub Type Townhouse
Listing Status Sold
Purchase Type For Sale
Square Footage 1,722 sqft
Price per Sqft $240
Subdivision River Glen
MLS Listing ID M20040170
Sold Date 09/08/23
Bedrooms 3
Full Baths 2
Half Baths 1
Construction Status Resale
HOA Fees $204
Year Built 2016
Annual Tax Amount $2,170
Tax Year 2022
Lot Size 2,178 Sqft
Acres 0.05
Property Description
Immaculate and spacious newer Townhome on the South Fork of the St Lucie River! River Glen is a private, gated, tranquil community surrounded by the river, lakes, and a preserve yet convenient to shopping, restaurants, and I-95. This home is ideally located at the end of a cul-de-sac adjacent to the community kayak/canoe/paddleboard launch and dock as well as the inviting pool and lounging deck with cabana. Built in 2016, this home features all IMPACT GLASS and 9.4 ft volume ceilings on both floors! Kitchen with granite counters and large island with breakfast bar, upgraded tall kitchen cabinets with crown molding, stainless appliances, and a pantry. Relax on your private covered screened porch and enjoy the serene view of the river and nature preserve. **SPECIAL FINANCING OFFER! Below market fixed rate and $1500 credit towards buyer's costs when using preferred LOCAL DIRECT LENDER!
Location
State FL
County Martin
Community Boat Facilities, Pool, Sidewalks, Trails/ Paths, Gated
Area 7-Stuart S Of Indian St
Direction Kanner Hwy to west on Lost River Rd. Go past McDonalds, Cracker Barrel, and Marriott, then right into River Glen. Follow all the way back. Gate code will be provided with appointment confirmation.
Interior
Interior Features Breakfast Bar, Breakfast Area, Dual Sinks, Entrance Foyer, Eat-in Kitchen, High Ceilings, Kitchen Island, Living/ Dining Room, Pantry, Split Bedrooms, Separate Shower, Upper Level Master, Bar, Walk- In Closet(s)
Heating Central, Electric
Cooling Central Air, Ceiling Fan(s), Electric
Flooring Tile
Furnishings Furnished Or Unfurnished
Fireplace No
Window Features Blinds,Drapes,Storm Window(s),Impact Glass
Appliance Some Electric Appliances, Dryer, Dishwasher, Electric Range, Disposal, Microwave, Refrigerator, Water Heater, Washer
Exterior
Exterior Feature Patio
Garage Attached, Driveway, Garage, Guest, See Remarks, Garage Door Opener
Pool Community
Community Features Boat Facilities, Pool, Sidewalks, Trails/ Paths, Gated
Utilities Available Sewer Connected, Water Connected
Waterfront Yes
Waterfront Description River Access
View Y/N Yes
Water Access Desc Public
View River
Roof Type Barrel
Street Surface Paved
Porch Patio, Porch, Screened
Total Parking Spaces 1
Private Pool No
Building
Faces Southwest
Story 2
Sewer Public Sewer
Water Public
Additional Building Cabana
Construction Status Resale
Schools
Elementary Schools Crystal Lakes
Middle Schools David L. Anderson
High Schools Martin County
Others
Pets Allowed Number Limit, Pet Restrictions, Yes
HOA Fee Include Common Areas,Maintenance Grounds,Pool(s),Recreation Facilities,Security,Taxes
Senior Community No
Tax ID 553841311000003700
Ownership Fee Simple
Security Features Security System Owned,Gated Community,Smoke Detector(s)
Acceptable Financing Cash, Conventional, FHA, VA Loan
Listing Terms Cash, Conventional, FHA, VA Loan
Financing Conventional
Pets Description Number Limit, Pet Restrictions, Yes
Read Less Info
Want to know what your home might be worth? Contact us for a FREE valuation!

Our team is ready to help you sell your home for the highest possible price ASAP

"My job is to find and attract mastery-based agents to the office, protect the culture, and make sure everyone is happy! "






