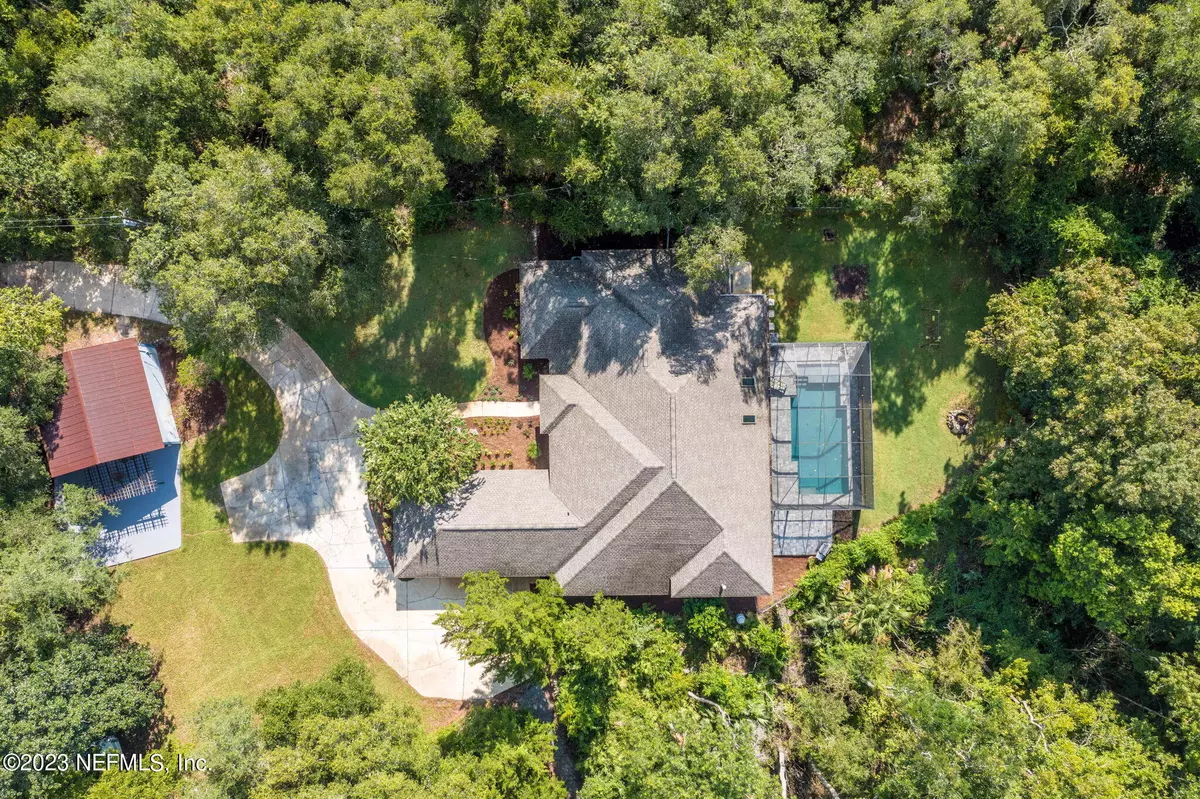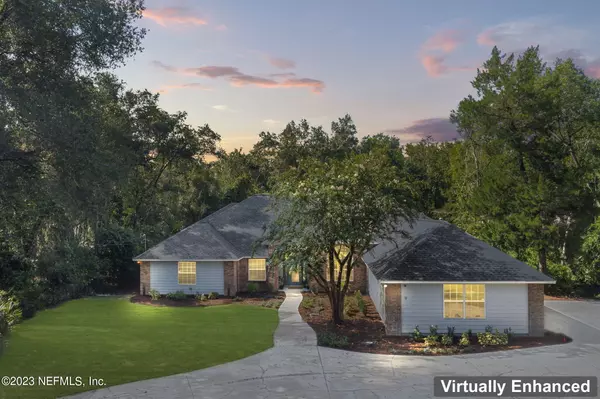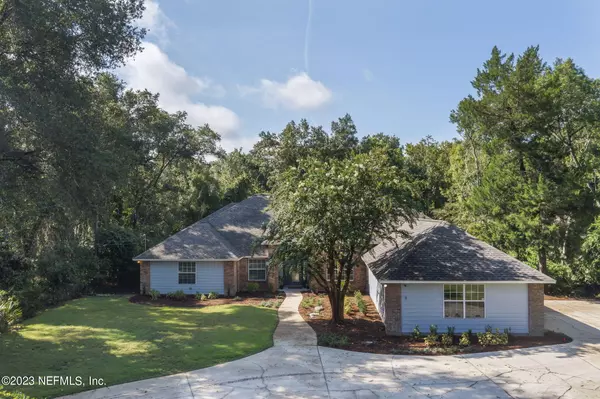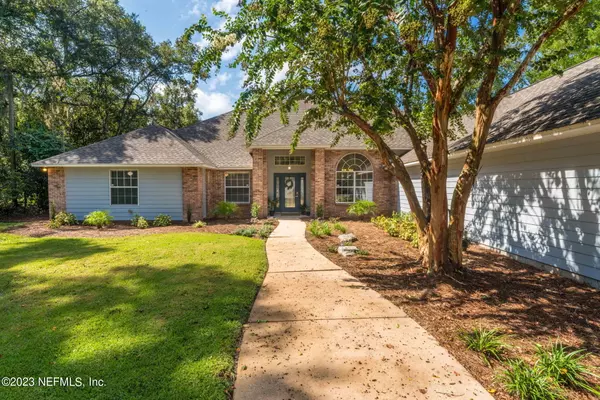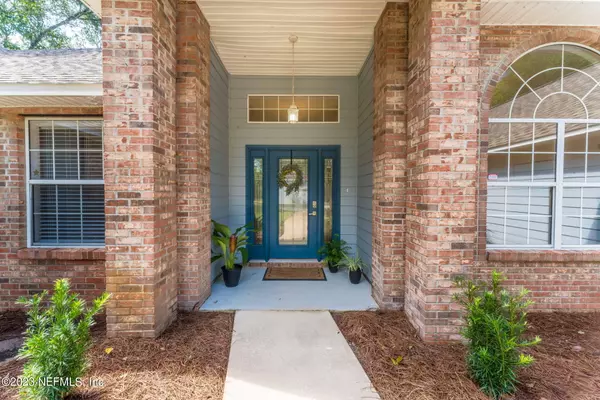$880,000
$880,000
For more information regarding the value of a property, please contact us for a free consultation.
5 Beds
3 Baths
3,341 SqFt
SOLD DATE : 09/26/2023
Key Details
Sold Price $880,000
Property Type Single Family Home
Sub Type Single Family Residence
Listing Status Sold
Purchase Type For Sale
Square Footage 3,341 sqft
Price per Sqft $263
Subdivision St Augustine Heights
MLS Listing ID 1243438
Sold Date 09/26/23
Style Ranch,Traditional
Bedrooms 5
Full Baths 3
HOA Y/N No
Originating Board realMLS (Northeast Florida Multiple Listing Service)
Year Built 1994
Lot Dimensions 6.12 Acres
Property Description
Located within the heart of St. Augustine, this incredible residence boasts a captivating 4-bedroom, 3-bathroom layout complete with an office, a bonus family room/den, and enveloped by over 6 acres of pristine private land. Enter onto your own private street street, leading to an expansive driveway offering ample parking space. The allure of this magnificent property is further enhanced by its enticing pool area with a screened lanai, a three-car garage, and an expansive separate workshop that once served as an additional 2-car garage, all situated on 6.12 acres of privacy. As you embark on the winding 300-foot driveway, you're met by a spacious workshop, fully equipped with power and water, having undergone a transformation from a 2-car garage. 3-Car garage is on the side of the house. Step through the elegant front door into a grand foyer, graced by beautiful built-in glass shelves that seamlessly guide you into the den. To the left of the entrance lies an impressive corridor, leading to the master suite, an office, and an additional bedroom with its accompanying bathroom. This segment of the residence can be partitioned off with a sliding door, ensuring privacy at your discretion. Both sides of the house are efficiently cooled by high-performance AC units.
The master bedroom is a haven of tranquility, featuring expansive windows that usher in natural light, tasteful tile flooring, an expansive walk-in closet, and a glass door opening to the screened back patio and the pool area beyond. Enter the master bath through a sliding barn door, revealing striking tiling that adorns an open stand-up shower enclosed in glass. The bathroom's layout presents an ideal opportunity to incorporate a bathtub, complemented by vanity sinks and a designated makeup vanity. Each bedroom is generously proportioned, with one showcasing a walk-in closet and the others featuring ample closet space.
The kitchen is a masterpiece of design, showcasing elegant stainless-steel appliances that are inclusive of a built-in gas cooktop nestled within the central island. This culinary haven also includes a range, refrigerator, oven, microwave, dishwasher, washer, and dryer. All appliances included. The living room exhibits sophistication, highlighted by built-in white shelves, a stunning stacked stone mantel, and an electric fireplace. The laundry room provides practicality with a utility sink and additional shelving for storage.
The backyard is a true oasis, featuring a resplendent screened-in pool area with surrounding pavers. Adjacent to this outdoor sanctuary lies a playground and a fire pit, perfect for embracing the joys of outdoor living. This property offers unparalleled privacy while still being conveniently located just minutes from the town center, Flagler Hospital, dining establishments, beaches, and downtown attractions. The expansive layout encompasses distinct spaces, including a separate family room, a living room, and a fireplace-adorned area. The newer pool, constructed just a few years ago, adds to the allure of this exceptional home. Venture into the great outdoors and explore your own 6-acre parcel. Follow the path down to the bridge over your own charming creek and delve into your private wooded haven.
Location
State FL
County St. Johns
Community St Augustine Heights
Area 337-Old Moultrie Rd/Wildwood
Direction I-95 to SR207 Go East to Hilltop turn right, turn left on Kings Estate Rd., turn right into driveway. Home sits 550' back off the road. Follow the dirt road driveway back to the house.
Rooms
Other Rooms Shed(s)
Interior
Interior Features Breakfast Bar, Built-in Features, Eat-in Kitchen, Entrance Foyer, Kitchen Island, Primary Bathroom - Shower No Tub, Primary Downstairs, Vaulted Ceiling(s), Walk-In Closet(s)
Heating Central, Electric, Heat Pump
Cooling Central Air, Electric
Flooring Tile
Fireplaces Number 1
Fireplaces Type Gas
Fireplace Yes
Laundry Electric Dryer Hookup, Washer Hookup
Exterior
Garage Additional Parking, Attached, Garage
Garage Spaces 3.0
Fence Back Yard, Chain Link
Pool Private, In Ground, Screen Enclosure
Utilities Available Cable Available, Cable Connected, Natural Gas Available
Amenities Available Laundry
Waterfront Yes
Waterfront Description Creek
Roof Type Shingle
Porch Covered, Patio, Screened
Total Parking Spaces 3
Private Pool No
Building
Lot Description Irregular Lot, Wooded, Other
Sewer Septic Tank
Water Private, Well
Architectural Style Ranch, Traditional
Structure Type Brick Veneer,Frame
New Construction No
Schools
Elementary Schools Otis A. Mason
Middle Schools Gamble Rogers
High Schools Pedro Menendez
Others
Tax ID 0996000340
Security Features Smoke Detector(s)
Acceptable Financing Cash, Conventional, VA Loan
Listing Terms Cash, Conventional, VA Loan
Read Less Info
Want to know what your home might be worth? Contact us for a FREE valuation!

Our team is ready to help you sell your home for the highest possible price ASAP
Bought with KELLER WILLIAMS REALTY ATLANTIC PARTNERS ST. AUGUSTINE

"My job is to find and attract mastery-based agents to the office, protect the culture, and make sure everyone is happy! "

