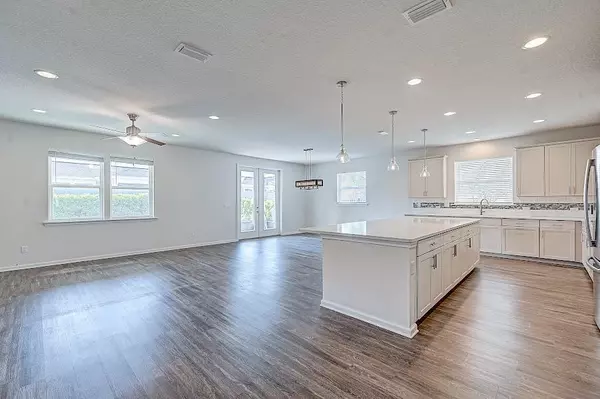$549,000
$549,000
For more information regarding the value of a property, please contact us for a free consultation.
3 Beds
2.5 Baths
2,502 SqFt
SOLD DATE : 08/21/2023
Key Details
Sold Price $549,000
Property Type Single Family Home
Sub Type Single Family Residence
Listing Status Sold
Purchase Type For Sale
Square Footage 2,502 sqft
Price per Sqft $219
Subdivision Shearwater
MLS Listing ID 230810
Sold Date 08/21/23
Style Ranch,Single Family Home
Bedrooms 3
Full Baths 2
Half Baths 1
HOA Y/N Yes
Total Fin. Sqft 2502
Year Built 2019
Annual Tax Amount $3,856
Tax Year 2022
Property Description
Welcome to your new 3 bed, 2 1/2 bath home with a LARGE BONUS ROOM that has custom built barn doors that could be converted to a 4TH BEDROOM, office space or formal living room. Enjoy a fantastic entertaining great room that flows into a spacious kitchen with an extra large island for gatherings Outdoor screened in patio (with TV) and an extended pavered area for dining al fresco or enjoying the sun. Master suite has a custom built barn door going to your ensuite with a walk-in shower and oversized walk-in custom closet system! Plenty of space in the oversized garage that fits 2 vehicles and has a third tandem space for your golf cart or hobby. Come see the house today and begin to live your best life at Shearwater! Shearwater's amenities are nothing short of luxury resort living! Over 15 miles of nature trails, bike and golf cart paths, tennis courts, 2 pools, waterslide, long and winding lazy river, a state of the art fitness center, kayak launch, kayak outpost and more!.
Location
State FL
County Saint Johns
Area 30 - All Other Areas
Zoning Resid
Rooms
Primary Bedroom Level 1
Master Bathroom Shower Only
Master Bedroom 1
Interior
Interior Features Ceiling Fans, Dishwasher, Disposal, Dryer, Garage Door, Microwave, Range, Refrigerator, Window Treatments, Washer/Dryer
Heating Central
Cooling Central
Flooring Carpet, Tile, Vinyl
Exterior
Garage 2 Car Garage, 5 Car Garage, Other-See Remarks
Community Features Clubhouse, Exercise, Community Pool Unheated, Tennis, Other-See Remarks
Roof Type Shingle
Building
Story 1
Water City
Architectural Style Ranch, Single Family Home
Level or Stories 1
New Construction No
Schools
Elementary Schools Timberlin Creek Elementary
Middle Schools Switzerland Point Middle
High Schools Beachside
Others
Senior Community No
Acceptable Financing Cash, Conv, FHA, Veterans
Listing Terms Cash, Conv, FHA, Veterans
Read Less Info
Want to know what your home might be worth? Contact us for a FREE valuation!

Our team is ready to help you sell your home for the highest possible price ASAP

"My job is to find and attract mastery-based agents to the office, protect the culture, and make sure everyone is happy! "






