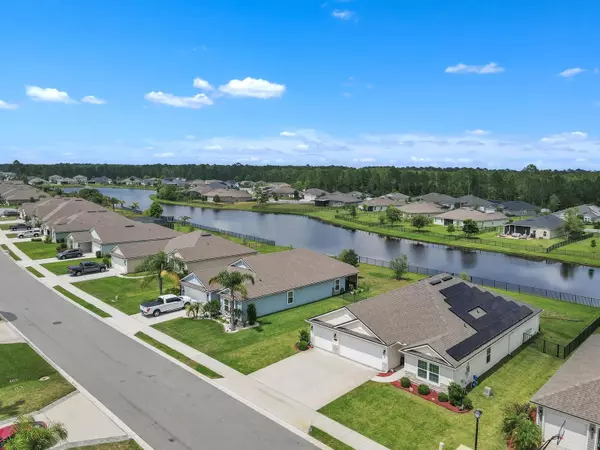$545,000
$549,900
0.9%For more information regarding the value of a property, please contact us for a free consultation.
4 Beds
3 Baths
2,350 SqFt
SOLD DATE : 09/29/2023
Key Details
Sold Price $545,000
Property Type Single Family Home
Sub Type Single Family Residence
Listing Status Sold
Purchase Type For Sale
Square Footage 2,350 sqft
Price per Sqft $231
Subdivision Sebastian Cove
MLS Listing ID 232941
Sold Date 09/29/23
Bedrooms 4
Full Baths 3
HOA Y/N Yes
Total Fin. Sqft 2350
Year Built 2019
Annual Tax Amount $2,897
Tax Year 2022
Lot Size 0.260 Acres
Acres 0.26
Property Description
Are you looking for a home that is energy efficient with lots of upgrades? Look no further, as this beautiful Destin Floor Plan has 32 solar panels, well for irrigation, rain gutters, fenced backyard, screened lanai, tile throughout the home, water softener, expanded kitchen (wall of upgraded cabinetry with counter space), upgraded cabinets also added in laundry room and foyer, flooring added to attic for even more storage and lots more. Spacious floor plan with 4 bedrooms, 3 bathroom and 3 car garage with extra cabinet storage. Enjoy the lake view from your screened lanai and fenced backyard. Sebastian Cove amenities include pool, gym, volleyball court and playground. No CDD fee in this community. Home conveniently located near I-95, shopping, historic St. Augustine and Vilano Beach. Features/Upgrades: Upgraded cabinets - $23,000 - Expanded kitchen: Wall of cabinets with countertop - Laundry room - Foyer - Solar panels (32) installed by Momentum Solar - $33,000 - Rain gutters (entire house) - $1,800 - Well for irrigation - $3,400 - Irrigation system extended to cover the entire property - Ceiling fans in bedrooms and great room - $1,100 - Water softener for entire home - $5,200 - Cabinets in garage - $1,200 - Fenced backyard - Screened lanai - Flooring added to garage attic - Window blinds & mini blinds added to front door - Top soil added to front yard - Security System with 7 camera - Upgraded kitchen appliances - Upgraded countertops - Tray ceiling in primary bedroom - Ceramic tile flooring throughout home - Termite Bond - Recently renewed
Location
State FL
County Saint Johns
Area 05N
Zoning PUD
Direction S
Location Details Water View
Rooms
Primary Bedroom Level 1
Master Bedroom 1
Interior
Interior Features Ceiling Fans, Dishwasher, Disposal, Microwave, Range, Refrigerator, Water Softener
Heating Central
Cooling Central
Flooring Tile
Exterior
Garage 3 Car Garage, Attached
Community Features Exercise, Community Pool Unheated
Waterfront Yes
Waterfront Description Retention Pond
Roof Type Shingle
Building
Story 1
Water County
Level or Stories 1
New Construction No
Schools
Elementary Schools Crookshank Elementary
Middle Schools Murray Middle
High Schools St. Augustine High
Others
Senior Community No
Acceptable Financing Cash, Conv, FHA, USDA
Listing Terms Cash, Conv, FHA, USDA
Read Less Info
Want to know what your home might be worth? Contact us for a FREE valuation!

Our team is ready to help you sell your home for the highest possible price ASAP

"My job is to find and attract mastery-based agents to the office, protect the culture, and make sure everyone is happy! "






