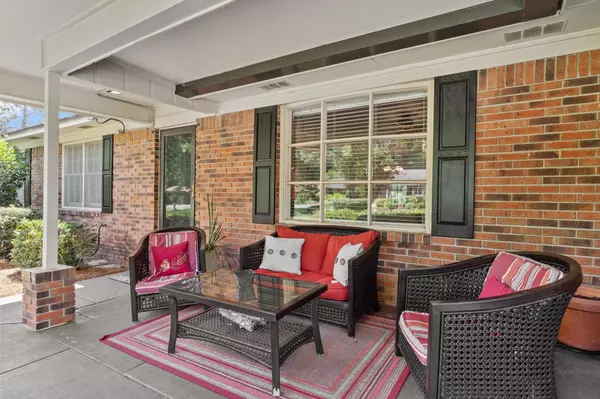$395,000
$400,000
1.3%For more information regarding the value of a property, please contact us for a free consultation.
3 Beds
3 Baths
1,800 SqFt
SOLD DATE : 10/16/2023
Key Details
Sold Price $395,000
Property Type Single Family Home
Sub Type Detached Single Family
Listing Status Sold
Purchase Type For Sale
Square Footage 1,800 sqft
Price per Sqft $219
Subdivision Killearn Estates
MLS Listing ID 363137
Sold Date 10/16/23
Style Traditional/Classical
Bedrooms 3
Full Baths 2
Half Baths 1
Construction Status Brick 3 Sides,Siding-Wood
HOA Fees $12/ann
Year Built 1976
Lot Size 0.420 Acres
Lot Dimensions 126x207x74x167
Property Description
This one story, brick, picture perfect Killearn Estates home is move in ready! Not included in the sqft, is a nearly 600 sqft porch with 2 mini split units- heated & cooled, it is an incredible extra living space! This overlooks the gorgeous almost half acre lot. Privacy fencing includes separate area fenced for RV or toy storage and another separate area for dogs if desired. WHOLE HOUSE GENERATOR and irrigation system. This layout is desirable with spacious bedrooms, tons of storage, a large kitchen and eat in area, laundry with built ins, and half bath that is accessible from inside of home and back porch. This home has been meticulously maintained and the icing on top is it is zoned for Roberts Elementary and Montford middle school!
Location
State FL
County Leon
Area Ne-01
Rooms
Other Rooms Porch - Covered, Porch - Screened, Utility Room - Inside
Master Bedroom 15x13
Bedroom 2 12x11
Bedroom 3 12x11
Bedroom 4 12x11
Bedroom 5 12x11
Living Room 12x11
Dining Room 13x13 13x13
Kitchen 20x13 20x13
Family Room 12x11
Interior
Heating Central, Electric, Fireplace - Wood
Cooling Central, Electric, Fans - Ceiling
Flooring Tile, Engineered Wood
Equipment Dishwasher, Microwave, Refrigerator, Irrigation System, Range/Oven
Exterior
Exterior Feature Traditional/Classical
Garage Garage - 2 Car
Utilities Available Electric
Waterfront No
View None
Road Frontage Maint - Gvt., Paved, Street Lights
Private Pool No
Building
Lot Description Kitchen with Bar, Kitchen - Eat In, Separate Dining Room, Separate Living Room
Story Story - One
Level or Stories Story - One
Construction Status Brick 3 Sides,Siding-Wood
Schools
Elementary Schools Roberts
Middle Schools William J. Montford Middle School
High Schools Lincoln
Others
HOA Fee Include Common Area,Playground/Park
Ownership Kendal Hicks & John Hirth
SqFt Source Tax
Acceptable Financing Conventional
Listing Terms Conventional
Read Less Info
Want to know what your home might be worth? Contact us for a FREE valuation!

Our team is ready to help you sell your home for the highest possible price ASAP
Bought with Hum Real Estate

"My job is to find and attract mastery-based agents to the office, protect the culture, and make sure everyone is happy! "






