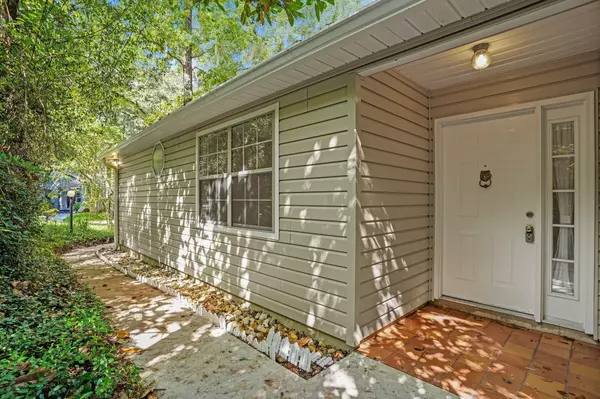$292,000
$290,000
0.7%For more information regarding the value of a property, please contact us for a free consultation.
3 Beds
2 Baths
1,511 SqFt
SOLD DATE : 10/16/2023
Key Details
Sold Price $292,000
Property Type Single Family Home
Sub Type Detached Single Family
Listing Status Sold
Purchase Type For Sale
Square Footage 1,511 sqft
Price per Sqft $193
Subdivision Killearn Estates
MLS Listing ID 363497
Sold Date 10/16/23
Style Ranch
Bedrooms 3
Full Baths 2
Construction Status Siding - Vinyl
HOA Fees $12/ann
Year Built 1989
Lot Size 6,969 Sqft
Lot Dimensions 45x108x71x125
Property Description
Welcome to your new haven in this delightful home located in a quaint and convenient neighborhood. Nestled in a friendly community, this charming residence offers the perfect blend of comfort and accessibility. Key Features: Enclosed back porch for additional living space, a kitchen with lots of light, separate dining room, Cozy living room with wood burning fire place over looks back yard. Large wrap around deck. Location Highlights: nearby variety of restaurants and cafes. Conveniently close to shopping centers for all your retail therapy needs. Nearby parks and green spaces for leisurely strolls. This lovely home offers not only a comfortable living space but also the convenience of a prime location.
Location
State FL
County Leon
Area Ne-01
Rooms
Other Rooms Foyer, Pantry, Porch - Screened, Utility Room - Inside, Walk-in Closet
Master Bedroom 15x11
Bedroom 2 13x10
Bedroom 3 13x10
Bedroom 4 13x10
Bedroom 5 13x10
Living Room 13x10
Dining Room 10x10 10x10
Kitchen 12x10 12x10
Family Room 13x10
Interior
Heating Central, Electric, Fireplace - Wood, Heat Pump
Cooling Central, Electric, Fans - Ceiling, Heat Pump
Flooring Carpet, Vinyl Plank
Equipment Dishwasher, Disposal, Microwave, Refrigerator, Range/Oven
Exterior
Exterior Feature Ranch
Garage Garage - 2 Car
Utilities Available Electric
Waterfront No
View None
Road Frontage Maint - Gvt., Paved, Street Lights
Private Pool No
Building
Lot Description Combo Living Rm/DiningRm
Story Story - One
Level or Stories Story - One
Construction Status Siding - Vinyl
Schools
Elementary Schools Desoto Trail
Middle Schools William J. Montford Middle School
High Schools Chiles
Others
HOA Fee Include Common Area
Ownership Jason Person & Rebeca Per
SqFt Source Tax
Acceptable Financing Conventional, FHA, VA
Listing Terms Conventional, FHA, VA
Read Less Info
Want to know what your home might be worth? Contact us for a FREE valuation!

Our team is ready to help you sell your home for the highest possible price ASAP
Bought with Coldwell Banker Hartung

"My job is to find and attract mastery-based agents to the office, protect the culture, and make sure everyone is happy! "






