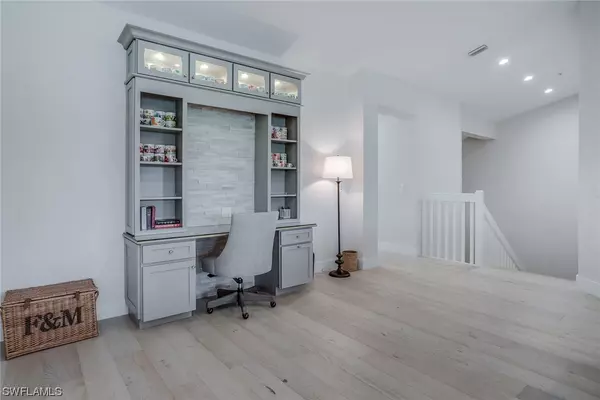$730,000
$725,000
0.7%For more information regarding the value of a property, please contact us for a free consultation.
3 Beds
2 Baths
2,182 SqFt
SOLD DATE : 04/16/2021
Key Details
Sold Price $730,000
Property Type Condo
Sub Type Condominium
Listing Status Sold
Purchase Type For Sale
Square Footage 2,182 sqft
Price per Sqft $334
Subdivision Ashton Oaks
MLS Listing ID 221022233
Sold Date 04/16/21
Style Low Rise
Bedrooms 3
Full Baths 2
Construction Status Resale
HOA Fees $122/qua
HOA Y/N Yes
Annual Recurring Fee 13678.0
Year Built 1997
Annual Tax Amount $3,721
Tax Year 2020
Lot Dimensions Appraiser
Property Description
The ultimate in luxury modern living, unrivaled in finishes, views and location in Stonebridge Country Club. This west-facing end unit overlooks the eighteenth hole, surrounding the lake and stunning clubhouse. Completely remodeled to an exceptional standard with costs over $270,000 in upgrades, impeccable finishes and designer furnishings. This 2,693-square-foot, three-bedroom plus den condominium is light and bright with an open floor plan, soaring ceilings, stunning white oak plank flooring and open kitchen and dining area with oversized island. The spacious living area has a beautifully stacked stone wall with built-in cabinets and custom shelving along with double sliding glass doors open to the lanai, glass and screened-in windows, tile flooring and electric shades overlooking the lake and golf course with gorgeous views of the newly renovated clubhouse. A private den with barn-style doors, spacious and private master suite, two guest bedrooms with a beautifully redesigned guest bath, a laundry room and private garage completes the home. This residence is just steps to the neighborhood pool and a short distance to the tennis courts, gym and clubhouse.
Location
State FL
County Collier
Community Stonebridge
Area Na12 - N/O Vanderbilt Bch Rd W/O
Rooms
Bedroom Description 3.0
Interior
Interior Features Breakfast Bar, Bathtub, Tray Ceiling(s), Dual Sinks, Entrance Foyer, Family/ Dining Room, High Ceilings, Kitchen Island, Living/ Dining Room, Custom Mirrors, Pantry, Separate Shower, Cable T V, Walk- In Closet(s), Split Bedrooms
Heating Central, Electric
Cooling Central Air, Ceiling Fan(s), Electric
Flooring Carpet, Tile, Wood
Equipment Intercom
Furnishings Furnished
Fireplace No
Window Features Single Hung,Sliding,Window Coverings
Appliance Dryer, Dishwasher, Disposal, Ice Maker, Microwave, Range, Refrigerator, Washer
Laundry Inside, Laundry Tub
Exterior
Exterior Feature Sprinkler/ Irrigation, Water Feature
Garage Attached, Garage, Guest, Garage Door Opener
Garage Spaces 1.0
Garage Description 1.0
Pool Community
Community Features Golf, Gated, Tennis Court(s)
Utilities Available Underground Utilities
Amenities Available Clubhouse, Fitness Center, Private Membership, Pool, Putting Green(s), Restaurant, Spa/Hot Tub, Sidewalks, Tennis Court(s), Trail(s)
Waterfront Yes
Waterfront Description Lake
View Y/N Yes
Water Access Desc Public
View Golf Course, Lake, Water
Roof Type Tile
Porch Glass Enclosed, Porch, Screened
Garage Yes
Private Pool No
Building
Lot Description Corner Lot, Zero Lot Line, Sprinklers Automatic
Faces Northeast
Story 1
Sewer Public Sewer
Water Public
Architectural Style Low Rise
Unit Floor 2
Structure Type Block,Concrete,Stucco
Construction Status Resale
Schools
Elementary Schools Pelican Marsh Elementary School
Middle Schools North Naples Middle School
High Schools Barron Collier High School
Others
Pets Allowed Call, Conditional
HOA Fee Include Association Management,Cable TV,Irrigation Water,Maintenance Grounds,Pest Control,Recreation Facilities,Road Maintenance,Sewer,Security,Trash,Water
Senior Community No
Tax ID 22460000369
Ownership Condo
Security Features Security Gate,Gated with Guard,Gated Community,Smoke Detector(s)
Acceptable Financing All Financing Considered, Cash
Listing Terms All Financing Considered, Cash
Financing Cash
Pets Description Call, Conditional
Read Less Info
Want to know what your home might be worth? Contact us for a FREE valuation!

Our team is ready to help you sell your home for the highest possible price ASAP
Bought with Red Key Realty Group LLC

"My job is to find and attract mastery-based agents to the office, protect the culture, and make sure everyone is happy! "






