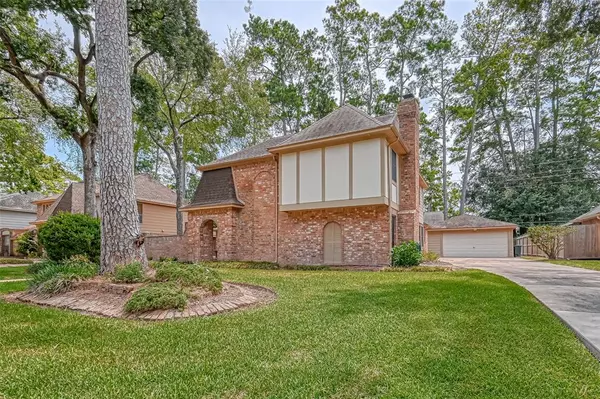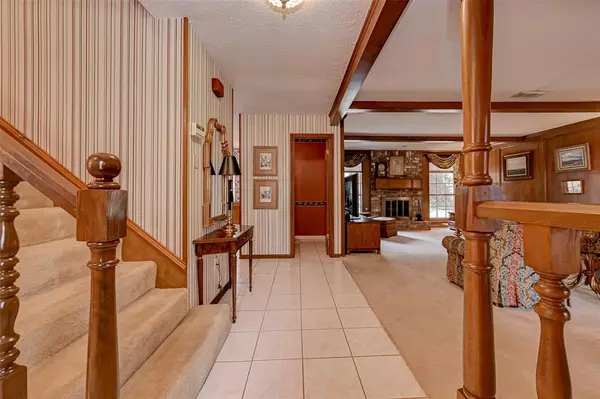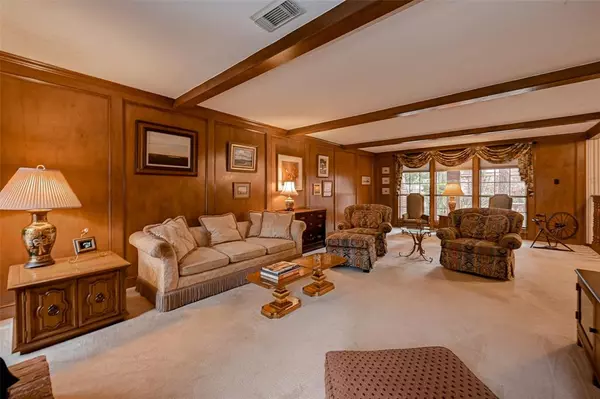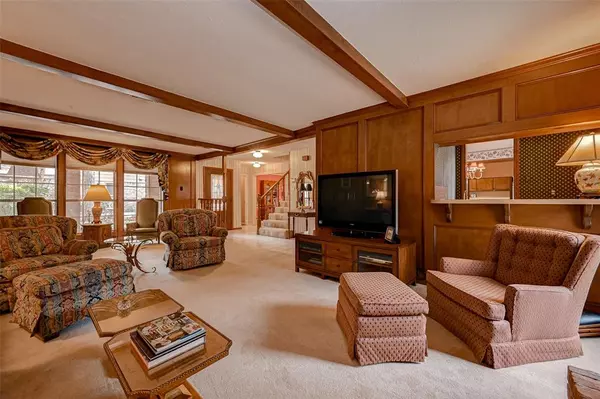$320,000
For more information regarding the value of a property, please contact us for a free consultation.
4 Beds
3.1 Baths
3,101 SqFt
SOLD DATE : 10/04/2023
Key Details
Property Type Single Family Home
Listing Status Sold
Purchase Type For Sale
Square Footage 3,101 sqft
Price per Sqft $74
Subdivision Lakewood Forest Sec 09
MLS Listing ID 68084859
Sold Date 10/04/23
Style Traditional
Bedrooms 4
Full Baths 3
Half Baths 1
HOA Fees $58/ann
HOA Y/N 1
Year Built 1978
Annual Tax Amount $6,723
Tax Year 2022
Lot Size 10,400 Sqft
Acres 0.2388
Property Description
Welcome to 11811 Oakcroft Dr. As you arrive, you’ll notice the mature treed lot & the traditional architecture of the beautiful brick home. The home boasts over 3100 sqft with 4 generously sized BRs & 3.5 baths. As you enter, you’ll be greeted with a welcoming entry leading to a large living room finished with warm wood paneling, a beamed ceiling and gas fireplace. A formal DR with wood wainscoting & double French doors is perfect for entertaining. The kitchen is spacious with double ovens & abundant counter space with a breakfast area featuring a cozy bay window. The spacious first floor primary BR and private en-suite bath boasts dual vanities and two walk in closets plus a massive walk in shower with bench. Upstairs you’ll find 3 additional generously sized bedrooms, each with private access to a full bath. A large den/gameroom also located upstairs is perfect for a media room, craft space or exercise area. The home has great bones and is ready for your personal design touches!
Location
State TX
County Harris
Area Cypress North
Rooms
Bedroom Description En-Suite Bath,Primary Bed - 1st Floor,Walk-In Closet
Other Rooms Breakfast Room, Formal Dining, Formal Living, Gameroom Up, Living Area - 1st Floor
Master Bathroom Half Bath, Primary Bath: Double Sinks, Primary Bath: Shower Only, Secondary Bath(s): Double Sinks, Secondary Bath(s): Tub/Shower Combo
Kitchen Breakfast Bar, Pantry, Walk-in Pantry
Interior
Interior Features Window Coverings, Dry Bar, Dryer Included, Formal Entry/Foyer, Refrigerator Included, Washer Included, Wet Bar
Heating Central Gas
Cooling Central Electric
Flooring Carpet, Tile
Fireplaces Number 1
Fireplaces Type Gas Connections
Exterior
Exterior Feature Back Yard, Covered Patio/Deck, Not Fenced, Patio/Deck
Garage Detached Garage
Garage Spaces 2.0
Garage Description Auto Garage Door Opener
Roof Type Composition
Street Surface Concrete,Curbs
Private Pool No
Building
Lot Description Subdivision Lot
Faces North
Story 2
Foundation Slab
Lot Size Range 0 Up To 1/4 Acre
Sewer Public Sewer
Water Public Water
Structure Type Brick,Cement Board
New Construction No
Schools
Elementary Schools Moore Elementary School (Cypress-Fairbanks)
Middle Schools Hamilton Middle School (Cypress-Fairbanks)
High Schools Cypress Creek High School
School District 13 - Cypress-Fairbanks
Others
Senior Community No
Restrictions Deed Restrictions
Tax ID 110-573-000-0017
Ownership Full Ownership
Energy Description Attic Vents,Ceiling Fans,Radiant Attic Barrier
Acceptable Financing Cash Sale, Conventional, Investor
Tax Rate 2.391
Disclosures Mud, Sellers Disclosure
Listing Terms Cash Sale, Conventional, Investor
Financing Cash Sale,Conventional,Investor
Special Listing Condition Mud, Sellers Disclosure
Read Less Info
Want to know what your home might be worth? Contact us for a FREE valuation!

Our team is ready to help you sell your home for the highest possible price ASAP

Bought with Non-MLS

"My job is to find and attract mastery-based agents to the office, protect the culture, and make sure everyone is happy! "






