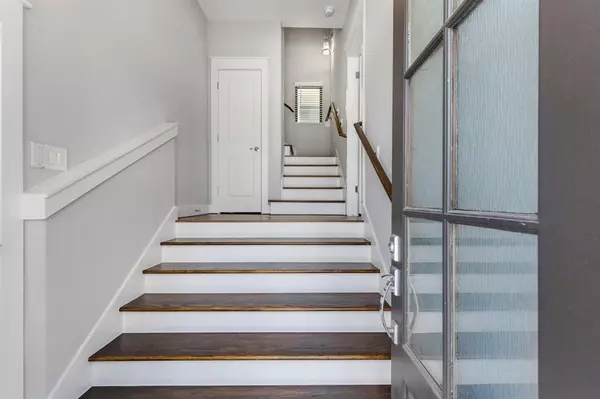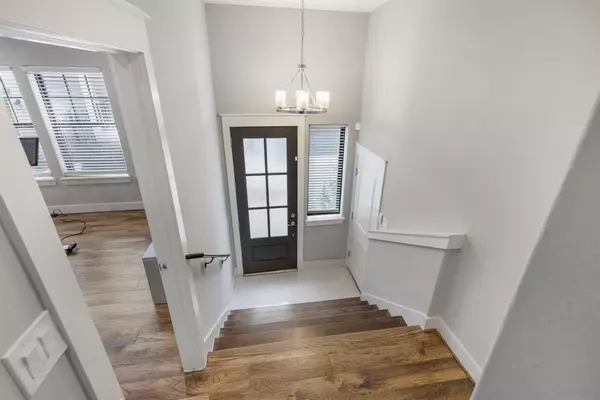$480,000
For more information regarding the value of a property, please contact us for a free consultation.
3 Beds
3.1 Baths
2,130 SqFt
SOLD DATE : 11/07/2023
Key Details
Property Type Single Family Home
Listing Status Sold
Purchase Type For Sale
Square Footage 2,130 sqft
Price per Sqft $223
Subdivision West 23Rd Street Grove
MLS Listing ID 28341632
Sold Date 11/07/23
Style Traditional
Bedrooms 3
Full Baths 3
Half Baths 1
Year Built 2019
Annual Tax Amount $8,864
Tax Year 2022
Lot Size 1,718 Sqft
Acres 0.0394
Property Description
This stunning light filled home offers the perfect blend of classic elegance and contemporary living.Upon entering, you're greeted by the warm ambiance of engineered hardwood floors that flow throughout.The heart of the home is the oversized island kitchen, open to the living room and complete with sleek quartz countertops, stainless steel appliances, soft close drawers/cabinets and charming tile backsplash. High ceilings, crown molding, and two balconies to enjoy morning coffee. Three spacious bedrooms and 3.5 luxurious bathrooms, this home is perfect for you and guests alike. The primary suite features double sinks, frameless glass shower, and a soaker tub.Outside, discover the stucco exterior, a covered patio, and an attached garage. Wonderful location in the walkable lifestyle of Shady Acres, just steps from dining, shopping, and more.Commuting is a breeze, with easy access to major highways, and Downtown. Home has never Flooded.
Location
State TX
County Harris
Area Heights/Greater Heights
Rooms
Bedroom Description 1 Bedroom Down - Not Primary BR,Primary Bed - 3rd Floor
Other Rooms 1 Living Area, Kitchen/Dining Combo, Living Area - 2nd Floor
Master Bathroom Half Bath, Primary Bath: Double Sinks, Primary Bath: Separate Shower
Den/Bedroom Plus 3
Kitchen Island w/o Cooktop, Kitchen open to Family Room, Pantry, Soft Closing Cabinets, Soft Closing Drawers, Under Cabinet Lighting
Interior
Interior Features Balcony, Fire/Smoke Alarm, High Ceiling
Heating Central Gas, Zoned
Cooling Central Electric, Zoned
Flooring Carpet, Engineered Wood, Tile
Exterior
Exterior Feature Covered Patio/Deck, Patio/Deck
Garage Attached Garage
Garage Spaces 2.0
Roof Type Composition
Street Surface Concrete
Private Pool No
Building
Lot Description Other
Story 3
Foundation Pier & Beam
Lot Size Range 0 Up To 1/4 Acre
Sewer Public Sewer
Water Public Water
Structure Type Stucco
New Construction No
Schools
Elementary Schools Sinclair Elementary School (Houston)
Middle Schools Hamilton Middle School (Houston)
High Schools Waltrip High School
School District 27 - Houston
Others
Senior Community No
Restrictions Zoning
Tax ID 139-061-001-0002
Energy Description Attic Vents,Ceiling Fans,Digital Program Thermostat,Energy Star Appliances,High-Efficiency HVAC,Insulated/Low-E windows,Insulation - Batt,Insulation - Blown Fiberglass,Insulation - Spray-Foam,Radiant Attic Barrier
Acceptable Financing Cash Sale, Conventional, VA
Tax Rate 2.2019
Disclosures Sellers Disclosure
Listing Terms Cash Sale, Conventional, VA
Financing Cash Sale,Conventional,VA
Special Listing Condition Sellers Disclosure
Read Less Info
Want to know what your home might be worth? Contact us for a FREE valuation!

Our team is ready to help you sell your home for the highest possible price ASAP

Bought with REALM Real Estate Professionals - West Houston

"My job is to find and attract mastery-based agents to the office, protect the culture, and make sure everyone is happy! "






