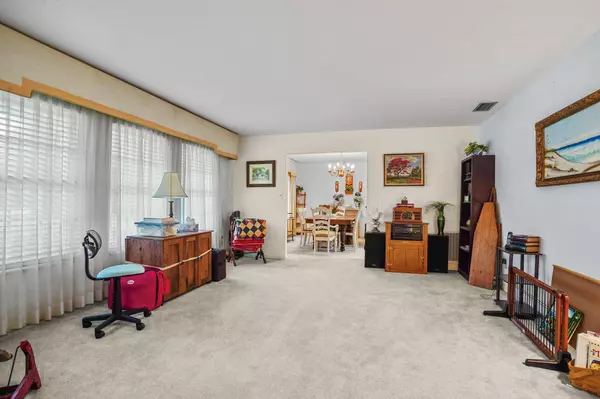$540,000
$560,000
3.6%For more information regarding the value of a property, please contact us for a free consultation.
4 Beds
2 Baths
2,415 SqFt
SOLD DATE : 11/15/2023
Key Details
Sold Price $540,000
Property Type Single Family Home
Sub Type Detached Single Family
Listing Status Sold
Purchase Type For Sale
Square Footage 2,415 sqft
Price per Sqft $223
Subdivision Killearn Estates
MLS Listing ID 364233
Sold Date 11/15/23
Style Ranch
Bedrooms 4
Full Baths 2
Construction Status Brick 4 Sides,Slab
HOA Fees $12/ann
Year Built 1969
Lot Size 0.700 Acres
Lot Dimensions 134x224x152x203
Property Description
This home will be available for showings starting Sunday morning.!!!!!! Beautiful brick ranch home in Killearn Estates. Spacious .7 acre lot with mature trees, landscaping and circular driveway. This home is great for entertaining, has lots of room for growing family. The location is close to shopping, church and schools. Upon entering the front door, the foyer leads to the living and family rooms. The eat in kitchen has a Bay window that looks out to the back yard. A center island with bar provides additional storage. Kitchen also has tons of cabinets, pantry cabinet and passage into the dining and Florida rooms. The spacious family room has a brick wood burning fireplace and 2 sets of French doors. One set of French doors lead to the backyard and the other set leads to the sunroom. The sunroom has glass windows that make for a great view of the fenced backyard. Living and dining rooms have large windows that let in lots of sunlight. Dining room has plenty of room for a large table. Master suite includes both a walk in closet & standard bypass doors closet, a bathroom with separate shower and bathtub. All four bedrooms are on one end of the house. A back bedroom has a Murphy bed. Laundry room has an abundance of cabinets, utility sink and is located in the hall….. and has an exterior door to the backyard, near the pool. The inground pool’s vinyl lining was replaced in 2021. The area just outside the sunroom is perfect for your lawn chairs and a grill. Next to the red storage barn there is a canvas type covering that at the push of a button it raises, you can put a golf cart or riding lawnmower under the covering and lower it over the your item and keep it dry and out of the weather. There is a whole-house generator, termite bond and storage barn with electricity. Conveniently located near Thomasville Rd/Capital Circle NE, grocery and department stores, I-10 and the best shops and restaurants in the area! Air condition is 4 years old. Oversize 2 car garage with room for storage and separate room for workshop, crafts, etc. Killearn Trails meanders through the subdivision. Current home seller has been told the house has some metal stud construction.
Location
State FL
County Leon
Area Ne-01
Rooms
Family Room 15x23
Other Rooms Foyer, Sunroom, Utility Room - Inside, Walk-in Closet
Master Bedroom 12x15
Bedroom 2 12x15
Bedroom 3 12x15
Bedroom 4 12x15
Bedroom 5 12x15
Living Room 12x15
Dining Room 12x14 12x14
Kitchen 14x17 14x17
Family Room 12x15
Interior
Heating Central, Electric, Fireplace - Wood
Cooling Central, Fans - Ceiling
Flooring Carpet, Tile, Laminate/Pergo Type
Equipment Dishwasher, Disposal, Dryer, Refrigerator, Washer, Range/Oven
Exterior
Exterior Feature Ranch
Garage Garage - 2 Car
Pool Pool - In Ground, Vinyl Liner, Owner
Utilities Available Electric
Waterfront No
View None
Road Frontage Curb & Gutters, Maint - Gvt., Paved
Private Pool Yes
Building
Lot Description Separate Family Room, Kitchen - Eat In, Separate Dining Room, Separate Living Room
Story Story - One
Level or Stories Story - One
Construction Status Brick 4 Sides,Slab
Schools
Elementary Schools Gilchrist
Middle Schools William J. Montford Middle School
High Schools Lincoln
Others
HOA Fee Include Common Area
Ownership Martha Carmody
SqFt Source Tax
Acceptable Financing Conventional
Listing Terms Conventional
Read Less Info
Want to know what your home might be worth? Contact us for a FREE valuation!

Our team is ready to help you sell your home for the highest possible price ASAP
Bought with Coldwell Banker Hartung

"My job is to find and attract mastery-based agents to the office, protect the culture, and make sure everyone is happy! "






