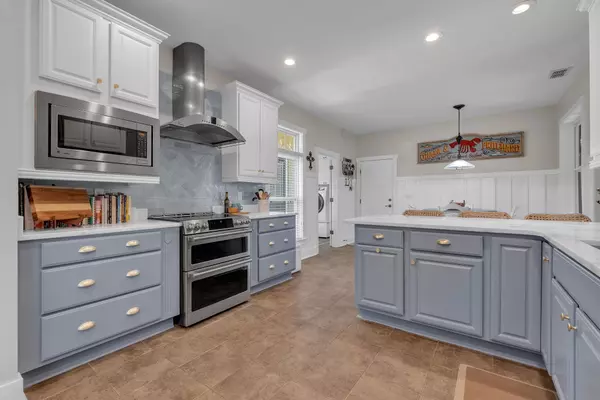$655,000
$689,900
5.1%For more information regarding the value of a property, please contact us for a free consultation.
4 Beds
4 Baths
2,716 SqFt
SOLD DATE : 11/17/2023
Key Details
Sold Price $655,000
Property Type Single Family Home
Sub Type Detached Single Family
Listing Status Sold
Purchase Type For Sale
Square Footage 2,716 sqft
Price per Sqft $241
Subdivision Southwood
MLS Listing ID 364004
Sold Date 11/17/23
Style Craftsman
Bedrooms 4
Full Baths 3
Half Baths 1
Construction Status Siding - Fiber Cement,Slab
HOA Fees $50/ann
Year Built 2005
Lot Size 0.430 Acres
Lot Dimensions 157x143x103x117
Property Description
Beautiful Southwood home across the street from the community pool, tennis courts playground, only two blocks from the golf course and a couple steps from Pops in the Park and Southwood fireworks. This home features a stunning renovated kitchen with top of the line stainless steel appliances, including a CAFE induction stove/oven, new sleek granite countertops, wine fridge, and beautiful tile backsplash. Just off the kitchen is the laundry room which has new cabinets and a new drop zone. Everyone will love the LUXURIOUS primary bedroom which has a sitting area with a two-sided gas fireplace that leads into the spacious primary bathroom featuring a large walk in shower, jetted tub and vaulted ceiling. The primary bedroom also has the only access to the upstairs screen porch with a nice view, perfect for enjoying morning coffee or an after work glass of wine. The downstairs living room is lined with windows leading to the screen porch equipped with a mounted tv, perfect timing for enjoying fall and football season. The screen porch looks out to the large fully fenced backyard which was recently extended so there is plenty of room to add a pool and playset and still have room to run. This home has a 2022 Rinnai tankless hot water heater, a BRAND NEW ROOF , 2022 storage shed with matching hardie board siding, extra parking pad added to the driveway so three cars can park side by side, beautiful landscaping, custom wood shelving from floor to ceiling in garage for additional storage. Truly a BEAUTIFUL CUSTOM HOME that's a must see!
Location
State FL
County Leon
Area Se-03
Rooms
Family Room 12x12
Other Rooms Foyer, Pantry, Porch - Screened, Study/Office, Utility Room - Inside, Walk-in Closet
Master Bedroom 20x15
Bedroom 2 14x14
Bedroom 3 14x14
Bedroom 4 14x14
Bedroom 5 14x14
Living Room 14x14
Dining Room 12x12 12x12
Kitchen 12x14 12x14
Family Room 14x14
Interior
Heating Central, Fireplace - Gas, Heat Pump
Cooling Central, Electric, Fans - Ceiling
Flooring Carpet, Tile, Hardwood
Equipment Dishwasher, Disposal, Microwave, Refrigerator w/Ice, Irrigation System, Range/Oven
Exterior
Exterior Feature Craftsman
Garage Garage - 2 Car
Pool Community
Utilities Available Gas, Tankless
Waterfront No
View None
Road Frontage Maint - Gvt., Paved, Street Lights, Sidewalks
Private Pool No
Building
Lot Description Kitchen with Bar, Kitchen - Eat In, Separate Dining Room
Story Story - Two MBR Up
Level or Stories Story - Two MBR Up
Construction Status Siding - Fiber Cement,Slab
Schools
Elementary Schools Conley Elementary
Middle Schools Florida High/Fairview
High Schools Florida High/Rickards
Others
HOA Fee Include Common Area,Community Pool,Street Lights,Playground/Park
Ownership Of Record
SqFt Source Tax
Acceptable Financing Conventional
Listing Terms Conventional
Read Less Info
Want to know what your home might be worth? Contact us for a FREE valuation!

Our team is ready to help you sell your home for the highest possible price ASAP
Bought with Pearson Realty Inc.

"My job is to find and attract mastery-based agents to the office, protect the culture, and make sure everyone is happy! "






