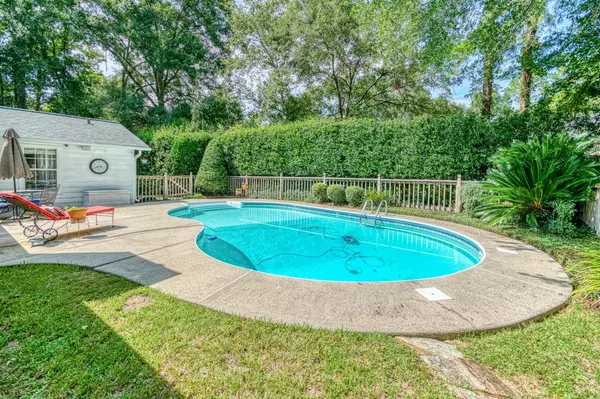$364,000
$379,000
4.0%For more information regarding the value of a property, please contact us for a free consultation.
3 Beds
2 Baths
1,683 SqFt
SOLD DATE : 12/01/2023
Key Details
Sold Price $364,000
Property Type Single Family Home
Sub Type Detached Single Family
Listing Status Sold
Purchase Type For Sale
Square Footage 1,683 sqft
Price per Sqft $216
Subdivision Killearn Estates
MLS Listing ID 364380
Sold Date 12/01/23
Style Ranch,Traditional/Classical
Bedrooms 3
Full Baths 2
Construction Status Brick 1 or 2 Sides,Siding - Fiber Cement
HOA Fees $12/ann
Year Built 1986
Lot Size 0.410 Acres
Lot Dimensions 68x59.73x111.76x100
Property Description
NEW ROOF & GUTTERS (2021) NEW HVAC WITH ATTIC DUCT WORK (2020) AFFORDABLE, MOVE-IN READY NORTHEAST POOL HOME. Make an appointment today to see this charming split plan 3-bedroom, 2-bathroom pool home. This beautifully maintained home is located on a quiet cul-de-sac, in the desirable Killearn Estates neighborhood. The home has been recently updated with a new roof & rain gutters in 2021, new HVAC with attic duct work in 2020, features a new stainless refrigerator (2022), new pool pump (2022) and a spacious backyard. The master bedroom has its own private ensuite and walk-in closet. All secondary bedrooms have walk-in closets. The kitchen is open to the breakfast nook featuring a skylight creating a bright and airy space. The backyard is perfect for entertaining guests or relaxing in the saltwater pool on a hot summer day. When nights get chilly you can enjoy the fire-pit or warm up next to the beautiful fireplace in the family room. This home is move-in ready and perfect for a growing family.
Location
State FL
County Leon
Area Ne-01
Rooms
Family Room 19x13
Other Rooms Foyer, Garage Enclosed, Pantry, Porch - Covered, Utility Room - Inside, Walk-in Closet
Master Bedroom 12x17
Bedroom 2 13x11
Bedroom 3 13x11
Bedroom 4 13x11
Bedroom 5 13x11
Living Room 13x11
Dining Room 12x10 12x10
Kitchen 13x7 13x7
Family Room 13x11
Interior
Heating Central, Electric, Fireplace - Wood
Cooling Central, Electric, Fans - Ceiling
Equipment Dishwasher, Disposal, Microwave, Refrigerator w/Ice, Security Syst Equip-Lease, Range/Oven
Exterior
Exterior Feature Ranch, Traditional/Classical
Garage Garage - 2 Car
Pool Pool - In Ground, Pool Equipment, Vinyl Liner, Owner, Salt/Saline
Utilities Available Electric
Waterfront No
View None
Road Frontage Maint - Gvt., Street Lights
Private Pool Yes
Building
Lot Description Separate Family Room, Kitchen with Bar, Kitchen - Eat In, Separate Dining Room, Separate Kitchen, Separate Living Room
Story Story - One, Bedroom - Split Plan
Level or Stories Story - One, Bedroom - Split Plan
Construction Status Brick 1 or 2 Sides,Siding - Fiber Cement
Schools
Elementary Schools Roberts
Middle Schools William J. Montford Middle School
High Schools Lincoln
Others
HOA Fee Include Termite Bond
Ownership Bass
SqFt Source Tax
Acceptable Financing Conventional, FHA, VA
Listing Terms Conventional, FHA, VA
Read Less Info
Want to know what your home might be worth? Contact us for a FREE valuation!

Our team is ready to help you sell your home for the highest possible price ASAP
Bought with Coldwell Banker Hartung

"My job is to find and attract mastery-based agents to the office, protect the culture, and make sure everyone is happy! "






