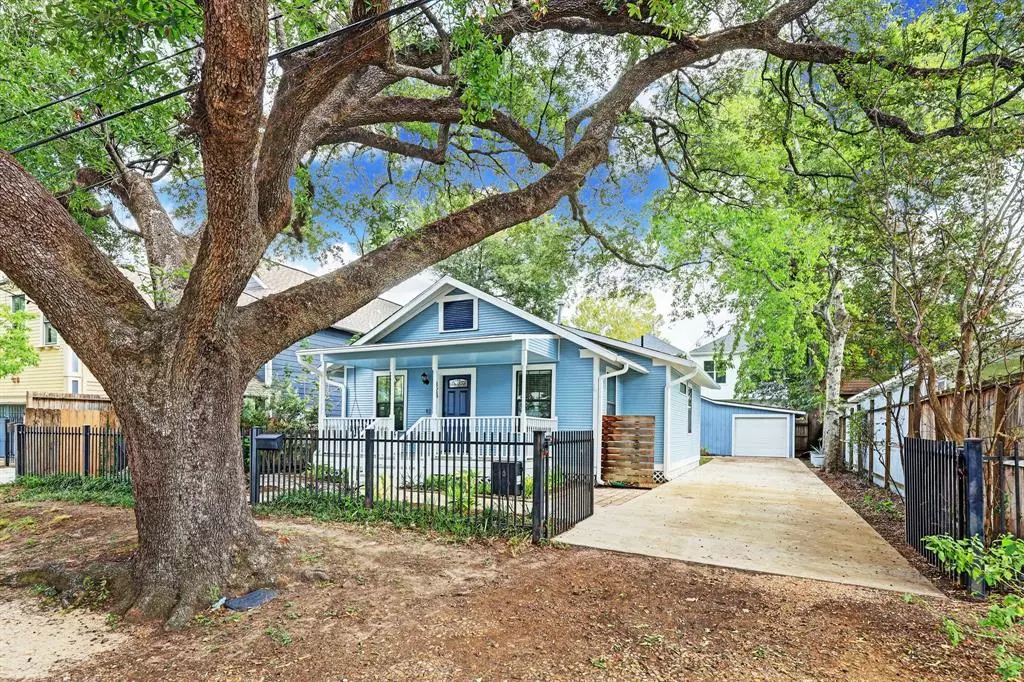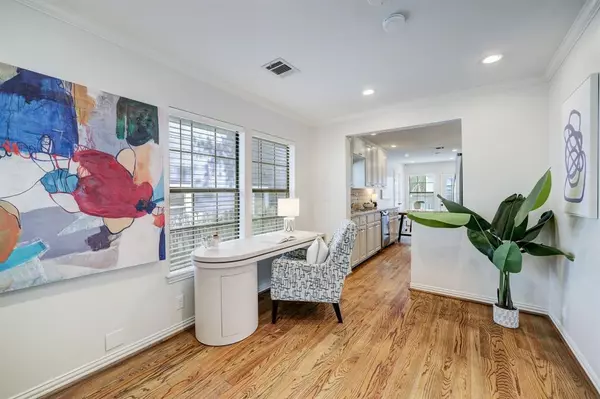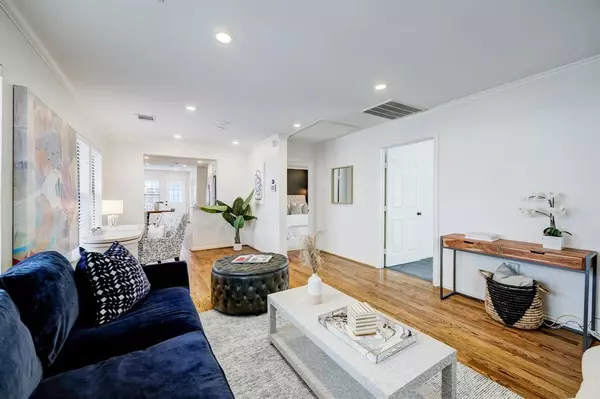$590,000
For more information regarding the value of a property, please contact us for a free consultation.
3 Beds
2 Baths
1,203 SqFt
SOLD DATE : 12/20/2023
Key Details
Property Type Single Family Home
Listing Status Sold
Purchase Type For Sale
Square Footage 1,203 sqft
Price per Sqft $492
Subdivision Houston Heights Annex
MLS Listing ID 72055413
Sold Date 12/20/23
Style Craftsman
Bedrooms 3
Full Baths 2
Year Built 1923
Annual Tax Amount $11,499
Tax Year 2022
Lot Size 5,000 Sqft
Acres 0.1148
Property Description
This wonderful Heights bungalow just celebrated her 100th birthday! Situated on a 5,000 sf lot with the most magnificent oak tree that canopies the lot providing beautiful views from the front porch. This 3 bedroom/2 bath home offers an inviting open concept living space w/ hardwood floors & updates throughout. The kitchen has stainless appliances, granite counters, painted cabinets and the adjacent dining area offers a built-in bench for easy dining. The primary features a walk-in closet & ensuite bath and the 2 additional bedrooms & full bath provide space for guests/office. A detached secondary building offers a studio space (with window unit) perfect for a work from home option & garage for storage or workout space (garage/apt sold as-is). The lot is fully fenced w/ an automatic driveway gate, long driveway, spacious back deck & several areas for seating, gardening & play! Located on a great block w/ incredible walkability to neighborhood restaurants, parks & the hike/bike trail!
Location
State TX
County Harris
Area Heights/Greater Heights
Rooms
Bedroom Description All Bedrooms Down,En-Suite Bath,Primary Bed - 1st Floor,Walk-In Closet
Other Rooms 1 Living Area, Garage Apartment, Kitchen/Dining Combo, Living Area - 1st Floor, Utility Room in House
Master Bathroom Primary Bath: Double Sinks, Primary Bath: Tub/Shower Combo, Secondary Bath(s): Tub/Shower Combo
Kitchen Kitchen open to Family Room, Pantry
Interior
Interior Features Alarm System - Owned, Crown Molding, Dryer Included, Fire/Smoke Alarm, Refrigerator Included, Washer Included, Window Coverings
Heating Central Gas
Cooling Central Electric
Flooring Carpet, Tile, Wood
Exterior
Exterior Feature Back Green Space, Back Yard, Back Yard Fenced, Covered Patio/Deck, Detached Gar Apt /Quarters, Fully Fenced, Patio/Deck, Porch, Private Driveway, Sprinkler System, Workshop
Garage Detached Garage
Garage Spaces 1.0
Garage Description Additional Parking, Auto Driveway Gate, Auto Garage Door Opener, Single-Wide Driveway, Workshop
Roof Type Composition
Street Surface Asphalt
Accessibility Automatic Gate, Driveway Gate
Private Pool No
Building
Lot Description Subdivision Lot
Faces West
Story 1
Foundation Pier & Beam
Lot Size Range 0 Up To 1/4 Acre
Sewer Public Sewer
Water Public Water
Structure Type Wood
New Construction No
Schools
Elementary Schools Love Elementary School
Middle Schools Hamilton Middle School (Houston)
High Schools Heights High School
School District 27 - Houston
Others
Senior Community No
Restrictions Unknown
Tax ID 039-112-000-0303
Ownership Full Ownership
Energy Description Ceiling Fans,Digital Program Thermostat,Energy Star/CFL/LED Lights,Insulation - Blown Cellulose
Acceptable Financing Cash Sale, Conventional
Tax Rate 2.2019
Disclosures Other Disclosures, Sellers Disclosure
Listing Terms Cash Sale, Conventional
Financing Cash Sale,Conventional
Special Listing Condition Other Disclosures, Sellers Disclosure
Read Less Info
Want to know what your home might be worth? Contact us for a FREE valuation!

Our team is ready to help you sell your home for the highest possible price ASAP

Bought with LPT Realty, LLC

"My job is to find and attract mastery-based agents to the office, protect the culture, and make sure everyone is happy! "






