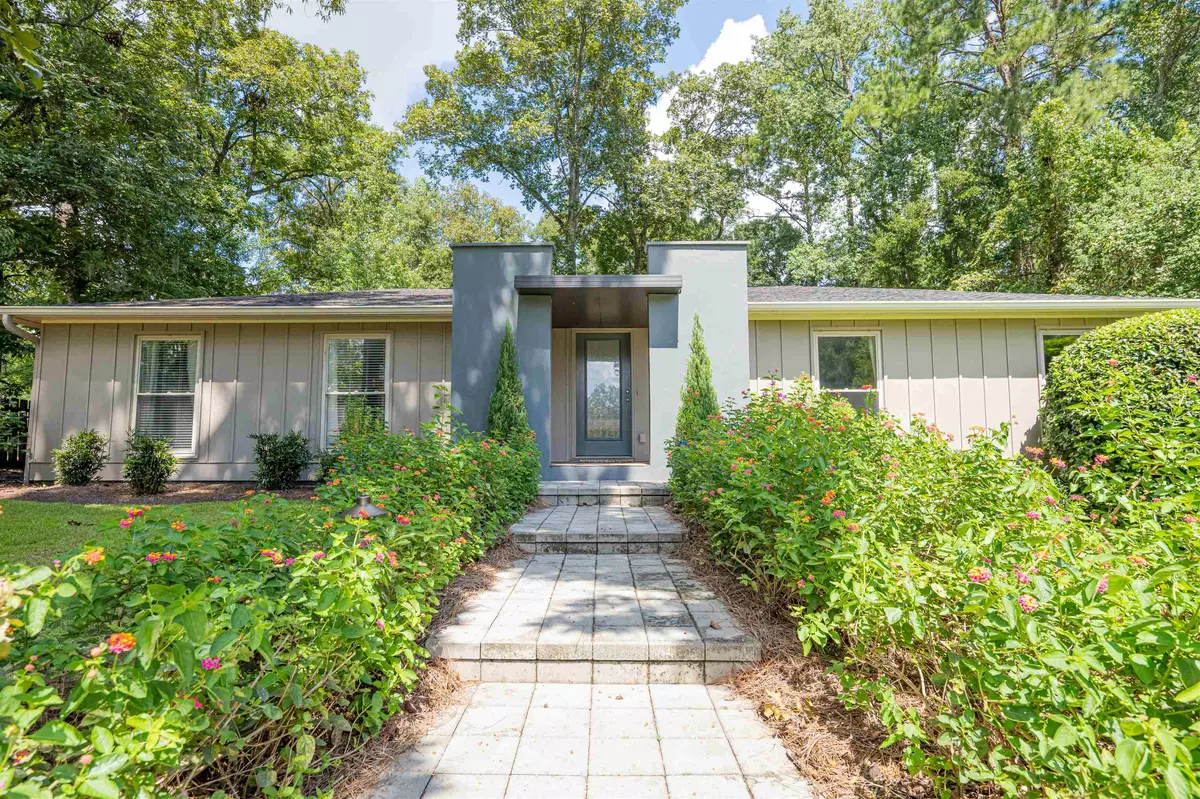$370,000
$375,000
1.3%For more information regarding the value of a property, please contact us for a free consultation.
3 Beds
2 Baths
1,830 SqFt
SOLD DATE : 12/28/2023
Key Details
Sold Price $370,000
Property Type Single Family Home
Sub Type Detached Single Family
Listing Status Sold
Purchase Type For Sale
Square Footage 1,830 sqft
Price per Sqft $202
Subdivision Killearn Estates
MLS Listing ID 363625
Sold Date 12/28/23
Style Modern/Contemporary
Bedrooms 3
Full Baths 2
Construction Status Brick 1 or 2 Sides
HOA Fees $12/ann
Year Built 1973
Lot Size 0.480 Acres
Lot Dimensions 166x120x177x107
Property Description
This Killearn Estates home has been completely re-imagined/ remodeled w/ a contemporary flair. From the terraced walk from the mailbox & up to the standing buttresses fortifying the porch it is impressive from first impression. Inside you’ll enjoy the wide-open living space including quality bamboo wood floors, classy white kitchen with bar & high-end appliances overlooking the dining space, and cozy fireplace with snazzy tiled hearth. Master suite offers a walk-in closet and beautiful bathroom with double vanities and large walk-in shower. Out back features a spacious wood deck overlooking a wooded buffer before a small pond at the back of the lot. The double garage under the home has been partially converted to a game room/man-cave space with mini-split HVAC which has NOT been included in the square footage.
Location
State FL
County Leon
Area Ne-01
Rooms
Family Room ---
Master Bedroom 16x12
Bedroom 2 13x12
Bedroom 3 13x12
Bedroom 4 13x12
Bedroom 5 13x12
Living Room 13x12
Dining Room 12x12 12x12
Kitchen 12x10 12x10
Family Room 13x12
Interior
Heating Central, Electric, Fireplace - Wood
Cooling Central, Electric, Fans - Ceiling
Flooring Carpet, Tile, Bamboo
Equipment Dishwasher, Disposal, Refrigerator w/Ice, Security Syst Equip-Owned, Range/Oven
Exterior
Exterior Feature Modern/Contemporary
Garage Garage - 2 Car
Utilities Available Gas
Waterfront No
View Green Space Frontage
Road Frontage Maint - Gvt.
Private Pool No
Building
Lot Description Separate Family Room, Kitchen - Eat In, Separate Dining Room, Separate Living Room
Story Story - One
Level or Stories Story - One
Construction Status Brick 1 or 2 Sides
Schools
Elementary Schools Roberts
Middle Schools Swift Creek
High Schools Lincoln
Others
HOA Fee Include Common Area
Ownership DAVIS
SqFt Source Tax
Acceptable Financing Conventional
Listing Terms Conventional
Read Less Info
Want to know what your home might be worth? Contact us for a FREE valuation!

Our team is ready to help you sell your home for the highest possible price ASAP
Bought with Tallahassee Management & Leasi

"My job is to find and attract mastery-based agents to the office, protect the culture, and make sure everyone is happy! "






