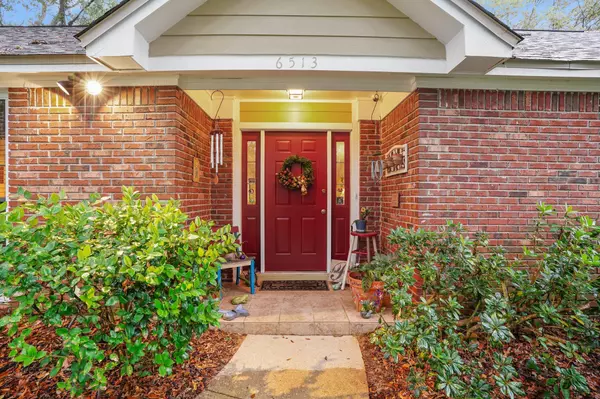$357,000
$350,000
2.0%For more information regarding the value of a property, please contact us for a free consultation.
3 Beds
2 Baths
2,027 SqFt
SOLD DATE : 12/29/2023
Key Details
Sold Price $357,000
Property Type Single Family Home
Sub Type Detached Single Family
Listing Status Sold
Purchase Type For Sale
Square Footage 2,027 sqft
Price per Sqft $176
Subdivision Killearn Acres
MLS Listing ID 365677
Sold Date 12/29/23
Style Traditional/Classical
Bedrooms 3
Full Baths 2
Construction Status Brick 1 or 2 Sides,Siding - Fiber Cement
Year Built 1983
Lot Size 0.350 Acres
Lot Dimensions 151x87x160x110
Property Description
Welcome to your dream home in Killearn Acres! This charming property boasts a range of updates, ensuring a comfortable and modern living experience. The roof, air conditioning, and tree work are all recently done, providing a worry-free environment for years to come. Step inside to discover a thoughtfully designed split floor plan, offering both privacy and convenience. The interior spaces are well-maintained, creating a welcoming atmosphere for residents and guests alike. For those with a green thumb, this property is a true haven. The lush gardens in both the front and back yards showcase the care and attention given to outdoor spaces. There's ample room for gardening enthusiasts to cultivate and expand, creating a botanical paradise. Imagine spending your evenings surrounded by the beauty of your own garden retreat. It's worth noting that while many potted flowers add charm to the property, some will not be included in the home sale. This ensures a smooth transition for the new owners while still allowing them the joy of continuing to cultivate their own unique garden oasis. Don't miss the opportunity to call this Killearn Acres residence your home—a perfect blend of modern comfort and natural beauty awaits!
Location
State FL
County Leon
Area Ne-01
Rooms
Other Rooms Porch - Covered, Porch - Screened, Sunroom, Walk-in Closet
Master Bedroom 13x19
Bedroom 2 14x16
Bedroom 3 14x16
Bedroom 4 14x16
Bedroom 5 14x16
Living Room 14x16
Dining Room 9x7 9x7
Kitchen 8x11 8x11
Family Room 14x16
Interior
Heating Central, Electric, Heat Pump
Cooling Central, Electric, Fans - Ceiling
Flooring Tile, Hardwood
Equipment Dishwasher, Security Syst Equip-Owned
Exterior
Exterior Feature Traditional/Classical
Garage Garage - 2 Car
Utilities Available Electric
Waterfront No
View None
Road Frontage Paved, Street Lights
Private Pool No
Building
Lot Description Combo Family Rm/DiningRm, Kitchen - Eat In, Separate Kitchen, Separate Living Room
Story Story - One, Bedroom - Split Plan
Level or Stories Story - One, Bedroom - Split Plan
Construction Status Brick 1 or 2 Sides,Siding - Fiber Cement
Schools
Elementary Schools Desoto Trail
Middle Schools William J. Montford Middle School
High Schools Chiles
Others
HOA Fee Include None
Ownership PATTERSON
SqFt Source Tax
Acceptable Financing Conventional, Cash Only
Listing Terms Conventional, Cash Only
Read Less Info
Want to know what your home might be worth? Contact us for a FREE valuation!

Our team is ready to help you sell your home for the highest possible price ASAP
Bought with The Naumann Group Real Estate

"My job is to find and attract mastery-based agents to the office, protect the culture, and make sure everyone is happy! "






