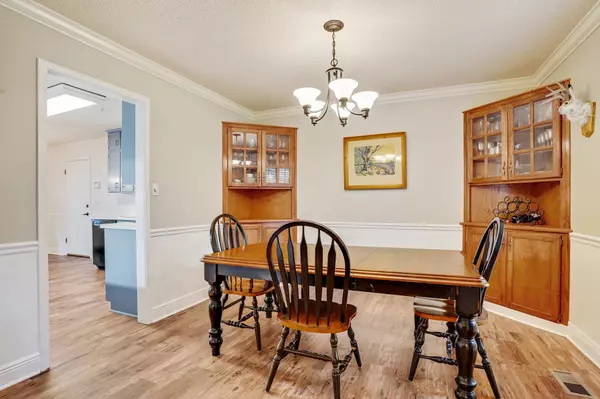$355,000
$360,000
1.4%For more information regarding the value of a property, please contact us for a free consultation.
3 Beds
2 Baths
1,837 SqFt
SOLD DATE : 01/18/2024
Key Details
Sold Price $355,000
Property Type Single Family Home
Sub Type Detached Single Family
Listing Status Sold
Purchase Type For Sale
Square Footage 1,837 sqft
Price per Sqft $193
Subdivision Killearn Estates
MLS Listing ID 365879
Sold Date 01/18/24
Style Ranch
Bedrooms 3
Full Baths 2
Construction Status Brick 3 Sides,Siding-Masonite,Crawl Space
HOA Fees $12/ann
Year Built 1978
Lot Size 0.390 Acres
Lot Dimensions 104 x 170x104x170
Property Description
Located on a large lot in a quiet section of the neighborhood, this brick one story ranch has abundant charm. Offering a delightful blend of style, comfort, and versatility, this property boasts a range of appealing features that make it a must-see. This home has 3 bedroom/2 bath and is nestled within Killearn Estates near Centerville Road. The front foyer has a coat closet. The Kitchen cabinets go to the ceiling, tons of storage. The built in microwave is vented. The breakfast area in the kitchen opens up to a family room. Family room has built in storage with entertainment TV center and wood burning fireplace. The Classic floor plan allows for lots of furniture placement. Separate Living, Dining, and Family Rooms allow for everyone to have their own space. Dining room has 2 built in china cabinets and chair rail. Spacious master bedroom with deep clothes closet. Master bathroom has dual sinks and toilet with shower separated from sink area with a door. There are ceiling fans in family room and all bedrooms. The large laundry/utility room is between the garage and kitchen. It has plenty of storage….. No need to put anything in the attic. Laundry room has an exterior door to the backyard deck and has an exhaust fan on a thermostat to help cool during the summer. The 2 car garage has lots of storage including storage hanging from the ceiling. Refrigerator in the garage stays with the house. Quiet and energy efficient insulated windows. The two tier backyard wood deck is approximately 600 square feet with gutter to divert roof rainwater from draining on deck. The spacious back yard has chain link fence and mature trees. Architectural shingle roof was installed in 2013. The crawlspace is encapsulated and provides limited storage. Air condition is about 12 years old. The whole house surge protector was installed in 2020. House is under bond with pest control. Don't delay in seeing this Killearn Estates gem, you won't be disappointed.
Location
State FL
County Leon
Area Ne-01
Rooms
Family Room 18x18
Other Rooms Foyer, Utility Room - Inside
Master Bedroom 14x14
Bedroom 2 11x11
Bedroom 3 11x11
Living Room 12x17
Dining Room 11x11 11x11
Kitchen 10x11 10x11
Family Room 18x18
Interior
Heating Central, Fireplace - Wood
Cooling Central, Electric, Fans - Attic, Fans - Ceiling, Heat Pump
Flooring Carpet, Tile, Laminate/Pergo Type, Hardwood, Vinyl Plank
Equipment Dishwasher, Disposal, Dryer, Microwave, Washer, Irrigation System, Range/Oven
Exterior
Exterior Feature Ranch
Parking Features Garage - 2 Car
Utilities Available Electric
View None
Road Frontage Curb & Gutters, Paved
Private Pool No
Building
Lot Description Separate Family Room, Kitchen - Eat In, Separate Dining Room, Separate Kitchen, Separate Living Room
Story Story - One
Level or Stories Story - One
Construction Status Brick 3 Sides,Siding-Masonite,Crawl Space
Schools
Elementary Schools Roberts
Middle Schools William J. Montford Middle School
High Schools Lincoln
Others
HOA Fee Include None
Ownership Nolan Henrich Iii & Eliza
SqFt Source Tax
Acceptable Financing Conventional
Listing Terms Conventional
Read Less Info
Want to know what your home might be worth? Contact us for a FREE valuation!

Our team is ready to help you sell your home for the highest possible price ASAP
Bought with Keller Williams Town & Country

"My job is to find and attract mastery-based agents to the office, protect the culture, and make sure everyone is happy! "






