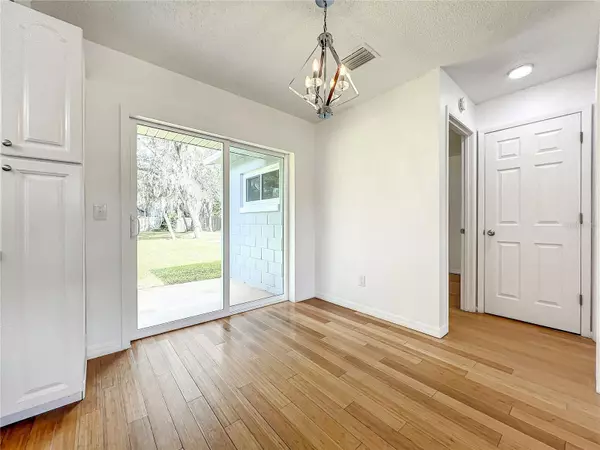$355,000
$359,900
1.4%For more information regarding the value of a property, please contact us for a free consultation.
3 Beds
2 Baths
988 SqFt
SOLD DATE : 01/25/2024
Key Details
Sold Price $355,000
Property Type Single Family Home
Sub Type Single Family Residence
Listing Status Sold
Purchase Type For Sale
Square Footage 988 sqft
Price per Sqft $359
Subdivision Arbor Ridge West
MLS Listing ID O6147922
Sold Date 01/25/24
Bedrooms 3
Full Baths 2
HOA Y/N No
Originating Board Stellar MLS
Year Built 1982
Annual Tax Amount $992
Lot Size 0.290 Acres
Acres 0.29
Property Description
Absolutely MOVE-IN READY! Welcome to a beautifully updated home featuring a NEWER ROOF, AC, hot water heater and BRAND NEW SLIDING GLASS DOOR AND DOUBLE PANE WINDOWS THROUGHOUT. The LOT SIZE IS 1/4 ACRE! This home features a contemporary updated kitchen with new cabinets, countertops, appliances and modern light fixtures. ALL APPLIANCES STAY including washer/dryer and extra garage refrigerator.
Gorgeous bamboo flooring and new interior paint throughout. NO CARPET. Updating details include new light fixtures and hardware. This 3 Bed/2 Bath, split bedroom plan, is all ONE LEVEL and has WALK-IN CLOSETS in each bedroom. The entire floorplan is light and cheery with rays of natural sunlight. The living/dining areas are centrally located and provide direct views of the front and back yards. The HUGE BACKYARD provides endless opportunities for a pool, enclosed patio and/or large workshop. If you have always wanted a great house with a "real" backyard, look no further! Conveniently located in a well-established neighborhood with close proximity to UCF, Rollins College, East Valencia College and Full Sail University. An ideal location with easy access to shopping, 417 and 408. Currently zoned for A+ Rated Schools including ARBOR RIDGE (k-8) and WINTER PARK HIGH SCHOOL! Buyer to confirm current and future school zoning with Orange County Public Schools.
Location
State FL
County Orange
Community Arbor Ridge West
Zoning R-1A
Interior
Interior Features Living Room/Dining Room Combo, Open Floorplan, Primary Bedroom Main Floor, Solid Surface Counters, Split Bedroom, Walk-In Closet(s)
Heating Central
Cooling Central Air
Flooring Bamboo
Fireplace false
Appliance Dishwasher, Disposal, Dryer, Electric Water Heater, Microwave, Range, Refrigerator, Washer
Laundry In Garage
Exterior
Exterior Feature Sidewalk, Sliding Doors
Garage Spaces 1.0
Fence Wood
Community Features Sidewalks
Utilities Available BB/HS Internet Available, Cable Available, Electricity Available, Electricity Connected, Phone Available, Public, Sewer Available, Sewer Connected, Water Available, Water Connected
Roof Type Shingle
Porch Front Porch, Patio
Attached Garage true
Garage true
Private Pool No
Building
Lot Description Landscaped, Oversized Lot, Sidewalk, Paved
Entry Level One
Foundation Slab
Lot Size Range 1/4 to less than 1/2
Sewer Public Sewer
Water None
Architectural Style Ranch
Structure Type Block
New Construction false
Others
Senior Community No
Ownership Fee Simple
Acceptable Financing Cash, Conventional, FHA, VA Loan
Listing Terms Cash, Conventional, FHA, VA Loan
Special Listing Condition None
Read Less Info
Want to know what your home might be worth? Contact us for a FREE valuation!

Our team is ready to help you sell your home for the highest possible price ASAP

© 2025 My Florida Regional MLS DBA Stellar MLS. All Rights Reserved.
Bought with STELLAR NON-MEMBER OFFICE
"My job is to find and attract mastery-based agents to the office, protect the culture, and make sure everyone is happy! "






