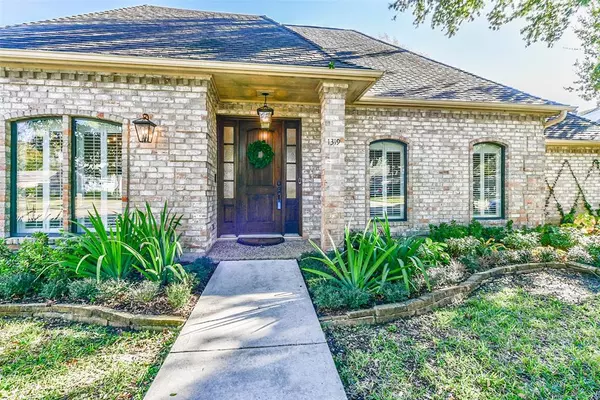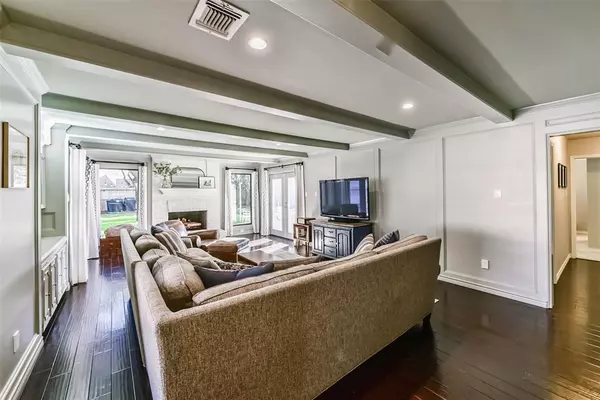$579,999
For more information regarding the value of a property, please contact us for a free consultation.
4 Beds
2.1 Baths
2,743 SqFt
SOLD DATE : 02/05/2024
Key Details
Property Type Single Family Home
Listing Status Sold
Purchase Type For Sale
Square Footage 2,743 sqft
Price per Sqft $211
Subdivision Country Village Sec 01 R/P
MLS Listing ID 27688800
Sold Date 02/05/24
Style Traditional
Bedrooms 4
Full Baths 2
Half Baths 1
HOA Fees $68/ann
HOA Y/N 1
Year Built 1974
Annual Tax Amount $9,226
Tax Year 2023
Lot Size 10,633 Sqft
Acres 0.2441
Property Description
Welcome to this charming traditional home nestled in a well-established community that seamlessly blends classic design with modern updates. The generously sized 4-5 Bedroom home features a large den, formal dining room, & formal living room that allows for many ways to layout your home. The kitchen has been thoughtfully updated with modern appliances & lots of cabinet space for storage. The primary bedroom with an enormous primary bath is next to another room that can be a home office or nursery depending on preference. Upstairs you have 3 bedrooms that allow for growing families or guests. The second floor has an ample-sized bathroom with lots of storage space. Plenty of storage throughout the home. As you step outside there is a massive backyard with a detached garage and extra wide driveway. The neighborhood is well established in its social activities for all ages and the clubhouse is being renovated with June 24 completion date. Shopping/dining minutes away in City Center!!
Location
State TX
County Harris
Area Energy Corridor
Rooms
Bedroom Description Primary Bed - 1st Floor
Other Rooms Breakfast Room, Den, Formal Dining, Formal Living, Home Office/Study, Utility Room in House
Master Bathroom Primary Bath: Double Sinks
Den/Bedroom Plus 5
Interior
Heating Central Gas
Cooling Central Electric
Fireplaces Number 1
Exterior
Garage Detached Garage
Garage Spaces 2.0
Roof Type Wood Shingle
Private Pool No
Building
Lot Description Subdivision Lot
Story 2
Foundation Slab
Lot Size Range 0 Up To 1/4 Acre
Sewer Public Sewer
Water Public Water
Structure Type Brick
New Construction No
Schools
Elementary Schools Ashford/Shadowbriar Elementary School
Middle Schools West Briar Middle School
High Schools Westside High School
School District 27 - Houston
Others
HOA Fee Include Clubhouse,Recreational Facilities
Senior Community No
Restrictions Deed Restrictions
Tax ID 106-278-000-0005
Tax Rate 2.2019
Disclosures Sellers Disclosure
Special Listing Condition Sellers Disclosure
Read Less Info
Want to know what your home might be worth? Contact us for a FREE valuation!

Our team is ready to help you sell your home for the highest possible price ASAP

Bought with eXp Realty LLC

"My job is to find and attract mastery-based agents to the office, protect the culture, and make sure everyone is happy! "






