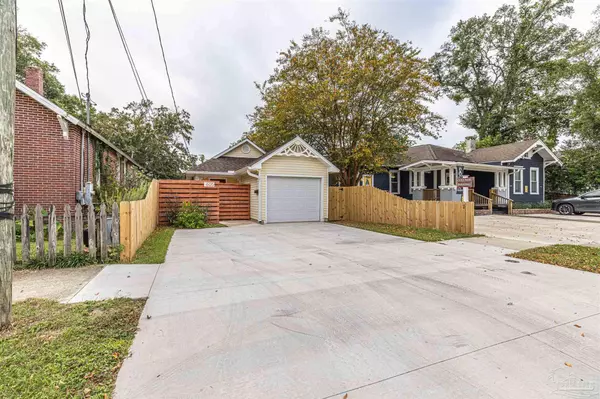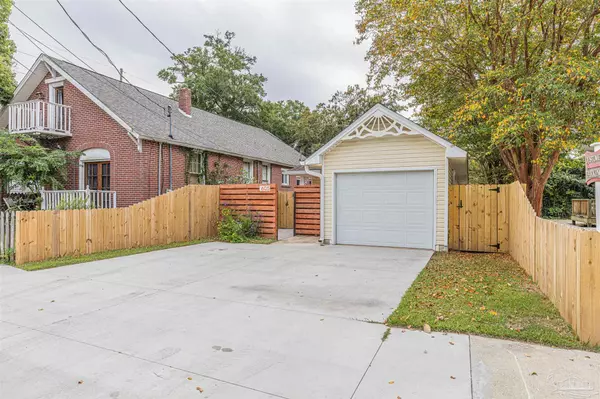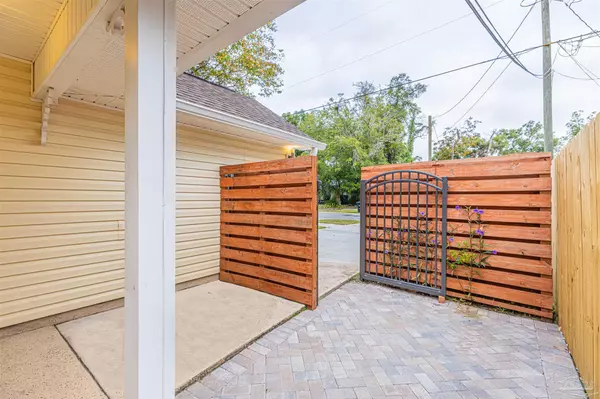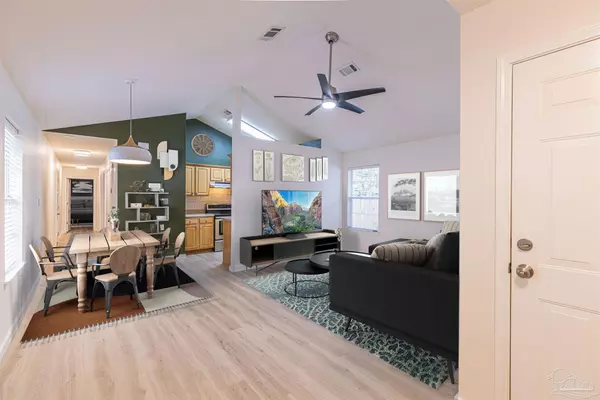Bought with Drew Hardgrave • LPT Realty
$355,000
$372,000
4.6%For more information regarding the value of a property, please contact us for a free consultation.
3 Beds
2 Baths
1,239 SqFt
SOLD DATE : 02/06/2024
Key Details
Sold Price $355,000
Property Type Single Family Home
Sub Type Single Family Residence
Listing Status Sold
Purchase Type For Sale
Square Footage 1,239 sqft
Price per Sqft $286
Subdivision Maxent Tract
MLS Listing ID 635531
Sold Date 02/06/24
Style A-Frame
Bedrooms 3
Full Baths 2
HOA Y/N No
Originating Board Pensacola MLS
Year Built 2005
Lot Size 3,772 Sqft
Acres 0.0866
Lot Dimensions 30x125
Property Description
Step into the epitome of urban living in the heart of Downtown Pensacola with this exquisite property, ideally situated within a leisurely stroll from the city's most popular dining hotspots, shopping boutiques, lively bars, and vibrant entertainment venues. This spacious residence offers three bedrooms, two bathrooms, and an array of modern amenities. The interior showcases new luxury vinyl plank floors that exude a contemporary charm, while a new roof, updated HVAC, and water heater ensure peace of mind and comfort. Both the master and guest bathrooms have been recently remodeled and custom designed, adding an extra touch of luxury to your daily routine. The kitchen is a chef's delight, featuring stainless steel appliances that perfectly complement the modern aesthetic. This urban oasis also offers a courtyard paver patio in both the front and rear, inviting you to savor your morning coffee or entertain guests in style. The one-car garage, equipped with a mini-split air conditioning system, adds convenience and flexibility. Your oversized driveway allows for parking two large vehicles off the street, and a custom-built wardrobe in the master bedroom, complete with a spacious walk-in closet, offers practical and stylish storage solutions. Don't miss the chance to experience the best of Downtown Pensacola living – schedule a showing today and turn this urban dream into your reality.
Location
State FL
County Escambia
Zoning City,Res Multi,Res Single
Rooms
Dining Room Living/Dining Combo
Kitchen Updated, Pantry
Interior
Interior Features Baseboards, Cathedral Ceiling(s), Ceiling Fan(s), Vaulted Ceiling(s), Walk-In Closet(s)
Heating Heat Pump, Central
Cooling Heat Pump, Central Air, Ceiling Fan(s)
Flooring Tile
Appliance Electric Water Heater, Dishwasher, Disposal, Refrigerator
Exterior
Exterior Feature Rain Gutters
Garage Garage, 2 Space/Unit, Front Entrance, Garage Door Opener
Garage Spaces 1.0
Fence Back Yard, Full, Privacy
Pool None
Community Features Sidewalks
Utilities Available Cable Available
Waterfront No
View Y/N No
Roof Type Shingle,Gable,Hip
Total Parking Spaces 3
Garage Yes
Building
Lot Description Central Access
Faces From Garden Street go North on N. Coyle Street, Turn Left (West) on Chase Street, 3rd House on the left, South Side of the Street, next to Le Vogue Salon
Story 1
Water Public
Structure Type Frame
New Construction No
Others
Tax ID 000S009080004009
Special Listing Condition As Is
Read Less Info
Want to know what your home might be worth? Contact us for a FREE valuation!

Our team is ready to help you sell your home for the highest possible price ASAP

"My job is to find and attract mastery-based agents to the office, protect the culture, and make sure everyone is happy! "






