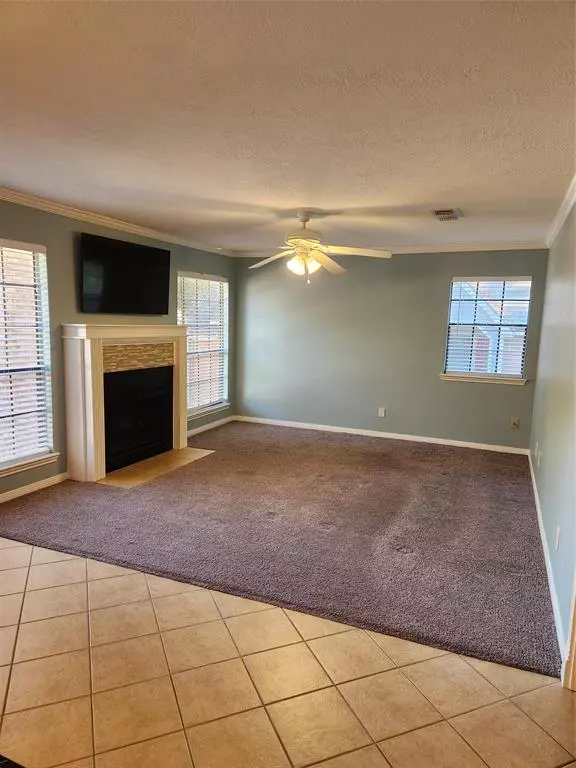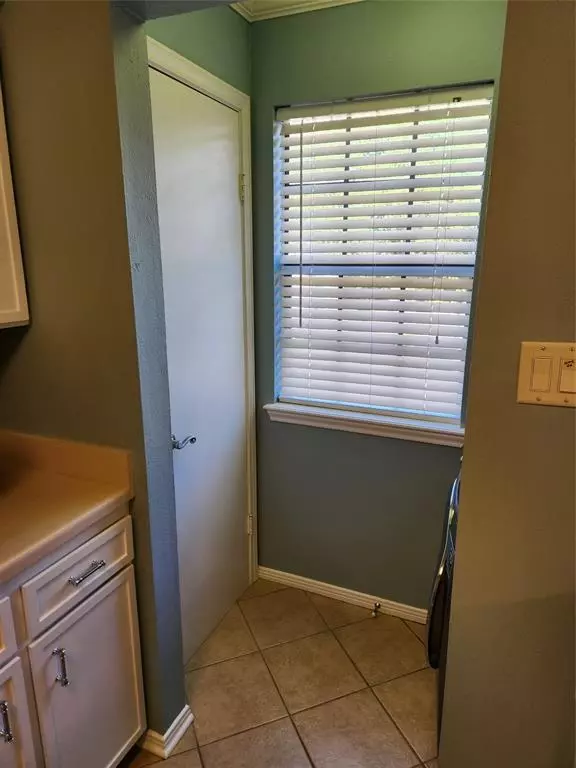$146,000
For more information regarding the value of a property, please contact us for a free consultation.
2 Beds
1 Bath
1,025 SqFt
SOLD DATE : 02/16/2024
Key Details
Property Type Condo
Sub Type Condominium
Listing Status Sold
Purchase Type For Sale
Square Footage 1,025 sqft
Price per Sqft $131
Subdivision Sycamore Village Ii
MLS Listing ID 38032521
Sold Date 02/16/24
Style Contemporary/Modern
Bedrooms 2
Full Baths 1
HOA Fees $230/mo
Year Built 1983
Annual Tax Amount $1,982
Tax Year 2023
Property Description
Newly renovated. 2 Large Bedrooms, Large Bathroom with double sinks. Upstairs, Corner unit with great Rental potential. All new paint & cabinet hardware. Kitchen with Tile backsplash, GE Refrigerator with Ice Maker, new garbage disposal & Large Pantry. Full Size Samsung Washer & Dryer. Dining & Living areas with large windows, new window coverings, Fireplace, Tile flooring & new Carpet. Includes TVs, new 50” Samsung TV in Living Room. Crown & Fluted molding, Ceiling fans, Ring doorbell, Security system & Smoke Alarms. Bathroom updated with beaded board, framed vanity mirror & new toilet. Plenty of storage with large bedroom Closets, Linen closet, Coat Closet & outdoor Storage. Small private community, Assigned parking at unit, Private Pool, Pet friendly, HOA covers outside Insurance, facilities, grounds & building maintenance. SHSU is 1 mile away. Close to Restaurants, shopping & I-45 or Hwy 19 entrances. Nothing else like this in Huntsville.
Location
State TX
County Walker
Area Huntsville Area
Rooms
Bedroom Description 2 Primary Bedrooms
Other Rooms 1 Living Area, Breakfast Room, Living/Dining Combo
Master Bathroom Primary Bath: Double Sinks, Primary Bath: Tub/Shower Combo, Vanity Area
Kitchen Breakfast Bar, Kitchen open to Family Room, Pantry
Interior
Interior Features Alarm System - Owned, Crown Molding, Fire/Smoke Alarm, Refrigerator Included, Window Coverings
Heating Central Electric
Cooling Central Electric
Flooring Carpet, Tile
Fireplaces Number 1
Fireplaces Type Wood Burning Fireplace
Appliance Dryer Included, Electric Dryer Connection, Full Size, Refrigerator, Washer Included
Dryer Utilities 1
Laundry Utility Rm in House
Exterior
Exterior Feature Balcony, Patio/Deck, Storage
View North
Roof Type Composition
Street Surface Asphalt,Concrete,Curbs
Private Pool No
Building
Faces North
Story 1
Unit Location Overlooking Pool
Entry Level 2nd Level
Foundation Slab
Sewer Public Sewer
Water Public Water, Water District
Structure Type Brick,Cement Board
New Construction No
Schools
Elementary Schools Samuel W Houston Elementary School
Middle Schools Mance Park Middle School
High Schools Huntsville High School
School District 64 - Huntsville
Others
Pets Allowed With Restrictions
HOA Fee Include Exterior Building,Grounds,Insurance,Other,Recreational Facilities
Senior Community No
Tax ID 37347
Ownership Full Ownership
Energy Description Attic Vents,Ceiling Fans,Digital Program Thermostat,North/South Exposure
Acceptable Financing Cash Sale, Conventional
Tax Rate 1.6749
Disclosures Covenants Conditions Restrictions, Home Protection Plan, Sellers Disclosure
Listing Terms Cash Sale, Conventional
Financing Cash Sale,Conventional
Special Listing Condition Covenants Conditions Restrictions, Home Protection Plan, Sellers Disclosure
Pets Allowed With Restrictions
Read Less Info
Want to know what your home might be worth? Contact us for a FREE valuation!

Our team is ready to help you sell your home for the highest possible price ASAP

Bought with HomeSmart

"My job is to find and attract mastery-based agents to the office, protect the culture, and make sure everyone is happy! "






