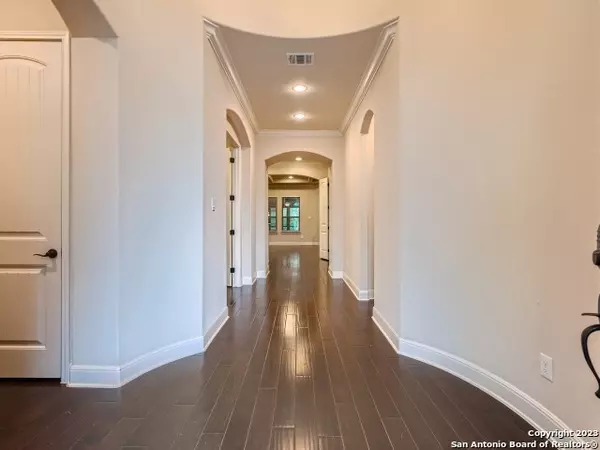$525,000
For more information regarding the value of a property, please contact us for a free consultation.
3 Beds
3 Baths
2,568 SqFt
SOLD DATE : 02/16/2024
Key Details
Property Type Single Family Home
Sub Type Single Residential
Listing Status Sold
Purchase Type For Sale
Square Footage 2,568 sqft
Price per Sqft $204
Subdivision Amorosa
MLS Listing ID 1734174
Sold Date 02/16/24
Style Two Story,Traditional
Bedrooms 3
Full Baths 2
Half Baths 1
Construction Status Pre-Owned
HOA Fees $187
Year Built 2014
Annual Tax Amount $11,932
Tax Year 2022
Lot Size 10,672 Sqft
Property Description
This stunning 3-bedroom, 2.5-bathroom brick and stone masterpiece is move-in ready and boasts upgrades throughout, making it the epitome of luxury living. As you step inside, you'll be greeted by a spacious open floor plan that seamlessly connects the dining and living areas, creating the perfect space for entertaining family and friends. The living room is a cozy haven with a charming stone fireplace, creating a warm and inviting atmosphere. Elegant tray ceilings and crown molding add a touch of sophistication and character, showcasing the attention to detail that sets this home apart. The kitchen is a chef's delight, featuring gorgeous custom cabinetry, granite counters, stainless steel appliances, pendant lighting, an island for extra workspace, a gas range, and a convenient pantry. Meal preparation and entertaining become a joy in this beautifully designed space. The luxurious primary suite is located on the main level, offering a retreat-like experience. Enjoy the expansive primary bedroom with its massive walk-in closet, providing ample storage space. The private bath is a spa-like oasis, complete with a garden tub that will make you feel like royalty. Upstairs, discover the bonus media room, a perfect escape for movie nights or entertaining guests. This room comes complete with its private bar, adding an extra touch of luxury to your home. Step outside to your beautiful screened porch and unwind in the serene backyard. Whether you're enjoying your morning coffee or hosting a dinner party, this outdoor space is a perfect extension of the home. Conveniently located near walking trails, a golf course, restaurants, and shopping, this home offers both luxury and convenience. Click the Virtual Tour link to view the 3D walkthrough.
Location
State TX
County Bexar
Area 1804
Rooms
Master Bathroom Main Level 10X12 Tub/Shower Separate, Separate Vanity, Garden Tub
Master Bedroom Main Level 17X17 DownStairs, Walk-In Closet, Full Bath
Bedroom 2 Main Level 14X11
Bedroom 3 Main Level 13X13
Living Room Main Level 20X17
Dining Room Main Level 8X17
Kitchen Main Level 14X10
Family Room 2nd Level 17X17
Interior
Heating Central
Cooling One Central
Flooring Ceramic Tile, Vinyl
Heat Source Natural Gas
Exterior
Exterior Feature Deck/Balcony, Wrought Iron Fence, Sprinkler System, Has Gutters, Screened Porch
Garage Two Car Garage, Attached
Pool None
Amenities Available Controlled Access, Pool, Golf Course, Clubhouse, Park/Playground, Jogging Trails
Waterfront No
Roof Type Composition
Private Pool N
Building
Lot Description On Golf Course
Faces North,West
Foundation Slab
Sewer Sewer System
Water Water System
Construction Status Pre-Owned
Schools
Elementary Schools Wortham Oaks
Middle Schools Kitty Hawk
High Schools Veterans Memorial
School District Judson
Others
Acceptable Financing Conventional, VA, Cash
Listing Terms Conventional, VA, Cash
Read Less Info
Want to know what your home might be worth? Contact us for a FREE valuation!

Our team is ready to help you sell your home for the highest possible price ASAP

"My job is to find and attract mastery-based agents to the office, protect the culture, and make sure everyone is happy! "






