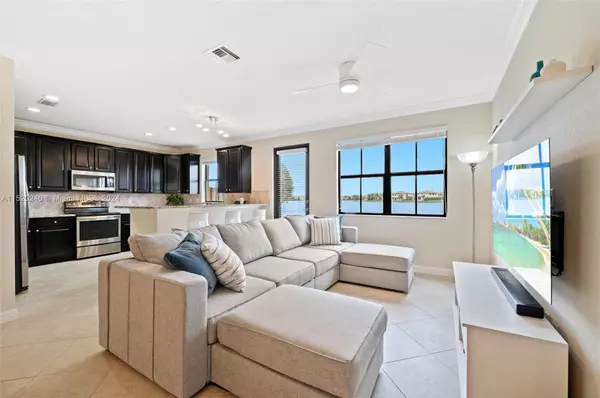$665,000
$675,000
1.5%For more information regarding the value of a property, please contact us for a free consultation.
3 Beds
3 Baths
1,980 SqFt
SOLD DATE : 03/01/2024
Key Details
Sold Price $665,000
Property Type Townhouse
Sub Type Townhouse
Listing Status Sold
Purchase Type For Sale
Square Footage 1,980 sqft
Price per Sqft $335
Subdivision Town Parc At Miralago
MLS Listing ID A11520246
Sold Date 03/01/24
Style Cluster Home,None
Bedrooms 3
Full Baths 2
Half Baths 1
Construction Status Resale
HOA Fees $611/mo
HOA Y/N Yes
Year Built 2016
Annual Tax Amount $9,143
Tax Year 2023
Contingent Backup Contract/Call LA
Property Description
This lakefront home offers a dreamlike living experience, combined by the charm of a single-family home feel. Positioned on the widest lakefront and a corner lot, it ensures both privacy and stunning water views. Entering through a lush green space this 3 bed, 2.5 bath features a master en-suite, strategically overlooking the serene lake, providing a peaceful retreat. With an oversized master bath and walk-in closets, the design balances practicality and indulgence. The backyard patio is a standout feature, offering a perfect spot for sunrise and sunset views over the tranquil waterfront. Full access to resort-style amenities. It's not just a home; it's a lifestyle where nature and modern comforts harmonize. For those dreaming of lakefront living, this residence embodies that dream.
Location
State FL
County Broward County
Community Town Parc At Miralago
Area 3614
Direction GPS
Interior
Interior Features Breakfast Bar, Dining Area, Separate/Formal Dining Room, Dual Sinks, First Floor Entry, High Ceilings, Pantry, Separate Shower, Upper Level Primary, Walk-In Closet(s)
Heating Central
Cooling Central Air
Flooring Carpet, Tile
Window Features Blinds,Tinted Windows,Impact Glass
Appliance Dryer, Dishwasher, Electric Range, Disposal, Refrigerator, Water Softener Owned
Exterior
Exterior Feature Security/High Impact Doors, Patio
Garage Spaces 2.0
Pool Association, Heated
Amenities Available Basketball Court, Billiard Room, Business Center, Cabana, Clubhouse, Elevator(s), Fitness Center, Playground, Pool, Sauna, Spa/Hot Tub, Tennis Court(s), Trail(s)
Waterfront Yes
Waterfront Description Lake Front
View Y/N Yes
View Garden, Lake, Water
Porch Patio
Garage Yes
Building
Faces South
Architectural Style Cluster Home, None
Structure Type Block
Construction Status Resale
Schools
Elementary Schools Heron Heights
Middle Schools Westglades
High Schools Marjory Stoneman Douglas
Others
Pets Allowed Conditional, Yes
HOA Fee Include Common Areas,Pool(s),Trash
Senior Community No
Tax ID 474128020760
Security Features Security System,Security Guard
Acceptable Financing Cash, Conventional, FHA, VA Loan
Listing Terms Cash, Conventional, FHA, VA Loan
Financing Conventional
Special Listing Condition Listed As-Is
Pets Description Conditional, Yes
Read Less Info
Want to know what your home might be worth? Contact us for a FREE valuation!

Our team is ready to help you sell your home for the highest possible price ASAP
Bought with Beachfront Realty Inc

"My job is to find and attract mastery-based agents to the office, protect the culture, and make sure everyone is happy! "






