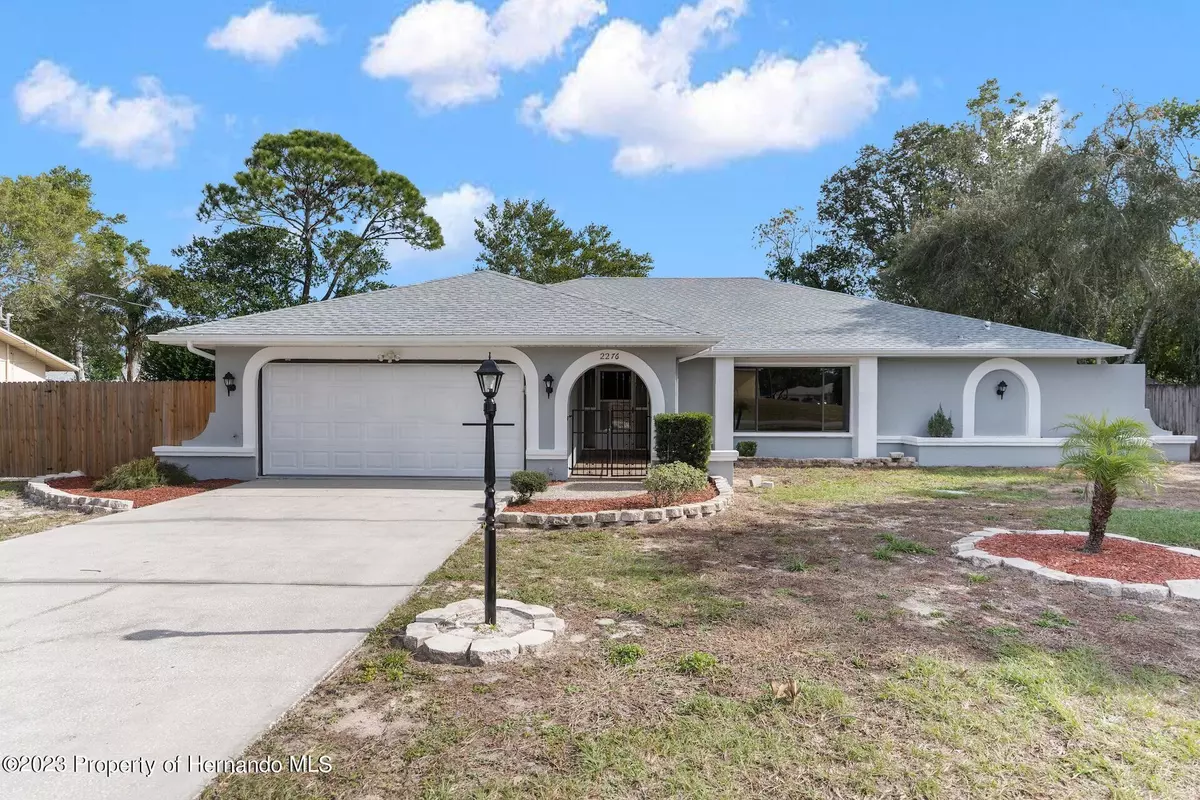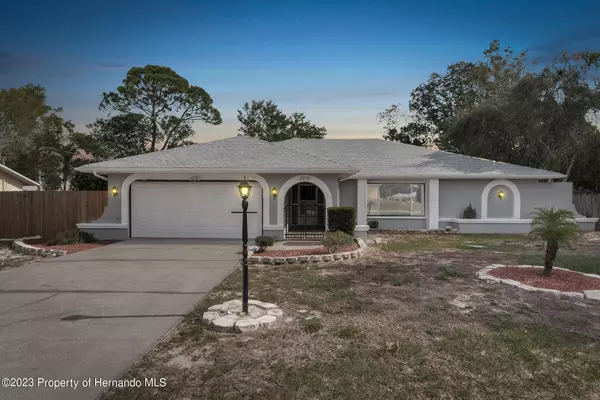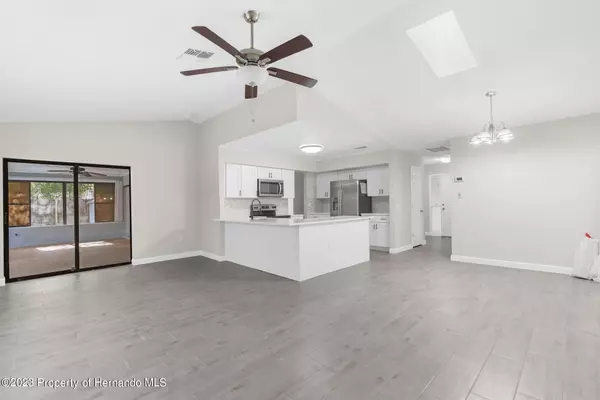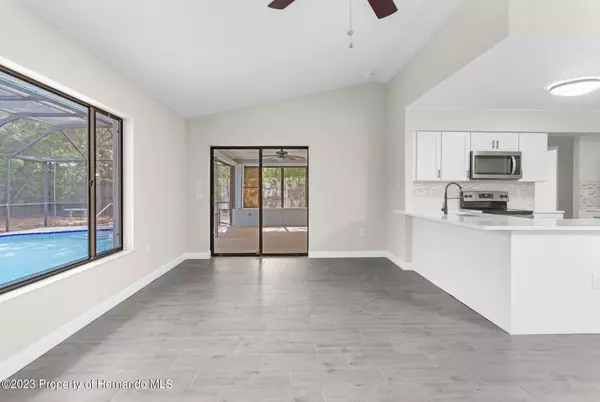$370,000
$365,000
1.4%For more information regarding the value of a property, please contact us for a free consultation.
3 Beds
2 Baths
1,747 SqFt
SOLD DATE : 03/21/2024
Key Details
Sold Price $370,000
Property Type Single Family Home
Sub Type Single Family Residence
Listing Status Sold
Purchase Type For Sale
Square Footage 1,747 sqft
Price per Sqft $211
Subdivision Spring Hill Unit 9
MLS Listing ID 2235737
Sold Date 03/21/24
Style Ranch
Bedrooms 3
Full Baths 2
HOA Y/N No
Originating Board Hernando County Association of REALTORS®
Year Built 1986
Annual Tax Amount $2,100
Tax Year 2023
Lot Size 0.333 Acres
Acres 0.33
Property Description
Active Under Contract - Accepting Back Up Offers. Welcome to this gorgeous 3 bed, 2 bath, pool home is located in the desirable Spring Hill neighborhood of 2276 Marietta Ave. The home offers 1747 sq ft of living space and a 2 car attached garage. The home has been recently updated with a new roof in 2023, a/c is 2 years old, new tile flooring, new kitchen and appliances, and new vanities in both bathrooms.
The kitchen has plenty of counter space and cabinets for storage and is open to the family room. The family room is spacious and perfect for entertaining. The bedrooms are all a good size and the master bedroom has its own private entrance into the Lani and pool area and an updated en suite bathroom. The backyard is fully fenced with a large access gate on the left side from the front. Don't forget the large pool and covered Lani for outdoor dining and entertaining.
This home is perfect for a family looking for a move-in ready home in a great location. It is close to shopping, dining, and entertainment. Don't miss out on this great opportunity to own this beautiful home.
Location
State FL
County Hernando
Community Spring Hill Unit 9
Zoning PDP
Direction Head west on Spring Hill Dr, Turn right onto Linden Dr, Turn right onto Clarion St and turn left at the 1st cross street onto Marietta Ave.
Interior
Interior Features Open Floorplan, Split Plan
Heating Central, Electric
Cooling Central Air, Electric
Flooring Carpet, Tile
Appliance Dishwasher, Electric Oven, Refrigerator
Exterior
Exterior Feature ExteriorFeatures
Parking Features Attached
Garage Spaces 2.0
Utilities Available Cable Available, Electricity Available
View Y/N No
Roof Type Shingle
Garage Yes
Building
Story 1
Water Public
Architectural Style Ranch
Level or Stories 1
New Construction No
Schools
Elementary Schools Jd Floyd
Middle Schools Powell
High Schools Springstead
Others
Tax ID R32 323 17 5090 0540 0100
Acceptable Financing Cash, Conventional, VA Loan
Listing Terms Cash, Conventional, VA Loan
Special Listing Condition Owner Licensed RE
Read Less Info
Want to know what your home might be worth? Contact us for a FREE valuation!

Our team is ready to help you sell your home for the highest possible price ASAP
"My job is to find and attract mastery-based agents to the office, protect the culture, and make sure everyone is happy! "






