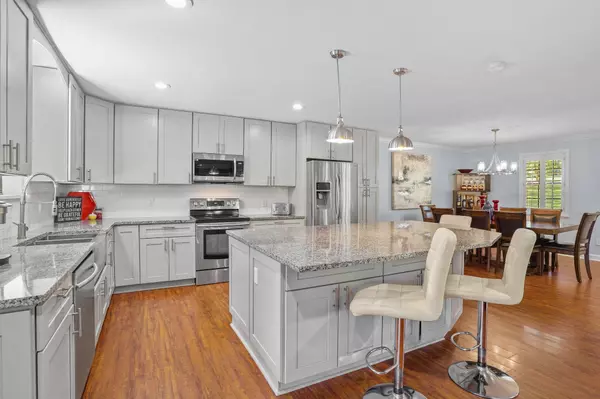$523,000
$534,900
2.2%For more information regarding the value of a property, please contact us for a free consultation.
4 Beds
4 Baths
2,842 SqFt
SOLD DATE : 03/22/2024
Key Details
Sold Price $523,000
Property Type Single Family Home
Sub Type Detached Single Family
Listing Status Sold
Purchase Type For Sale
Square Footage 2,842 sqft
Price per Sqft $184
Subdivision Shannon Forest
MLS Listing ID 365091
Sold Date 03/22/24
Style Mediterranean/Spanish
Bedrooms 4
Full Baths 4
Construction Status Stucco
Year Built 1975
Lot Size 0.450 Acres
Lot Dimensions 162x127x134x91
Property Description
Seller offering $5000 closing cost credit with acceptable offer! Gorgeous Mediterranean-style pool home with recent updates throughout & TWO master suites. NEW ROOF Dec 2023. One master suite downstairs with attached office or nursery/flex room, plus another spacious master suite upstairs, making this home perfect for guests or multi-generational living. A wealth of covered outdoor space greets you on the back porch, overlooking a sparkling pool, extensive decking, a fire pit, and fenced yard. Located in the popular Shannon Forest/Killearn Estates area with NO HOA. Recent inspections performed and repairs complete. This beautiful residence is move in ready! Don't miss the virtual tour to see all this home has to offer.
Location
State FL
County Leon
Area Ne-01
Rooms
Family Room 19x14
Other Rooms Porch - Covered, Study/Office, Utility Room - Inside, Walk-in Closet
Master Bedroom 14x14
Bedroom 2 12x19
Bedroom 3 11x11
Bedroom 4 11x13
Living Room 20x13
Dining Room 14x13 14x13
Kitchen 11x14 11x14
Family Room 19x14
Interior
Heating Electric, Fireplace - Wood, Heat Pump
Cooling Central, Electric, Fans - Ceiling
Flooring Tile, Laminate/Pergo Type, Engineered Wood
Equipment Dishwasher, Disposal, Dryer, Microwave, Refrigerator w/Ice, Washer, Stove, Range/Oven
Exterior
Exterior Feature Mediterranean/Spanish
Garage Garage - 2 Car
Pool Pool - In Ground, Pool Equipment, Owner
Utilities Available Electric
Waterfront No
View None
Road Frontage Maint - Gvt., Paved, Street Lights
Private Pool Yes
Building
Lot Description Great Room, Kitchen with Bar, Open Floor Plan
Story Story - Two MBR Down
Level or Stories Story - Two MBR Down
Construction Status Stucco
Schools
Elementary Schools Gilchrist
Middle Schools William J. Montford Middle School
High Schools Lincoln
Others
HOA Fee Include None
Ownership GRAEBEL RELOCATION
SqFt Source Tax
Acceptable Financing Conventional, FHA, VA, Cash Only
Listing Terms Conventional, FHA, VA, Cash Only
Read Less Info
Want to know what your home might be worth? Contact us for a FREE valuation!

Our team is ready to help you sell your home for the highest possible price ASAP
Bought with Millenia Realty of Florida

"My job is to find and attract mastery-based agents to the office, protect the culture, and make sure everyone is happy! "






