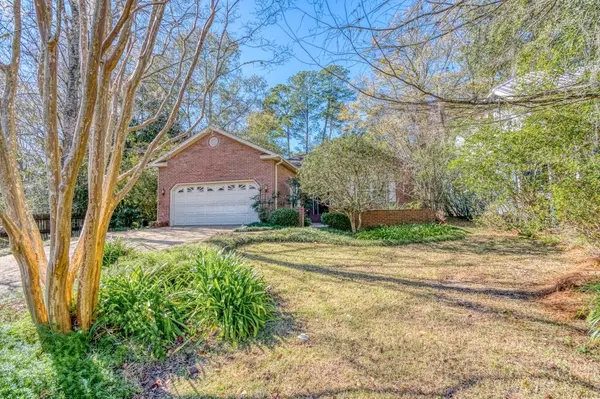$465,000
$478,000
2.7%For more information regarding the value of a property, please contact us for a free consultation.
3 Beds
2 Baths
2,128 SqFt
SOLD DATE : 03/29/2024
Key Details
Sold Price $465,000
Property Type Single Family Home
Sub Type Detached Single Family
Listing Status Sold
Purchase Type For Sale
Square Footage 2,128 sqft
Price per Sqft $218
Subdivision Forest Glen Unrecorded
MLS Listing ID 367482
Sold Date 03/29/24
Style Traditional/Classical
Bedrooms 3
Full Baths 2
Construction Status Brick 4 Sides
HOA Fees $14/ann
Year Built 1996
Lot Size 9,583 Sqft
Lot Dimensions 69x148X166X64
Property Description
Beautiful and Solidly Built this one story 3bed/2bath split plan home has so much to offer! Soaring ceilings greet you in the ample foyer with two bright bedrooms, each with double closets, down a short hall to your right. Bedroom one can be opened to the Great Room through pocket doors and would make an excellent home office or study. Bedroom 2 overlooks the front courtyard for added privacy. A shared bathroom lies between these two bedrooms with easy access for guests. Proceeding to the back of the home you will find a Very Spacious Great Room with built-ins for entertaining, a gas fireplace, and a Large Dining Room with custom moldings. Adjacent to the Great Room is a lovely Florida Room with two walls of windows allowing for beautiful views of the landscaped back yard. Just off the Great Room you'll find the Peaceful Primary Suite with double walk in closets, a tray ceiling, French Doors leading to the Florida room, a Large bathroom with tons of Vanity space, walk in shower and separate water closet. The Eat-in Kitchen at the front of the home has tons of storage, beautiful countertops and egress to the Screened porch, deck and Outdoor Shower. A dedicated Laundry Room and two-car garage with great storage are just off the kitchen to the front of the home. Outside, the thoughtful landscaping allows for maximum privacy and peace in an in-town setting with Multiple spaces to relax and enjoy the birds singing. This solid Home is sold as-is and the Seller is allowing a 3K flooring allowance should the Buyer wish to replace any carpeting.
Location
State FL
County Leon
Area Ne-01
Rooms
Family Room 17x20
Other Rooms Foyer, Porch - Screened, Utility Room - Inside, Walk-in Closet
Master Bedroom 15x14
Bedroom 2 11x12
Bedroom 3 11x12
Living Room -
Dining Room 12x14 12x14
Kitchen 12x16 12x16
Family Room 17x20
Interior
Heating Fireplace - Gas, Natural Gas
Cooling Natural Gas
Flooring Carpet, Tile
Equipment Dishwasher, Disposal, Dryer, Microwave, Refrigerator w/Ice, Washer, Stove, Range/Oven
Exterior
Exterior Feature Traditional/Classical
Garage Garage - 2 Car
Utilities Available Gas
Waterfront No
View None
Road Frontage Paved
Private Pool No
Building
Lot Description Great Room, Kitchen - Eat In, Separate Dining Room
Story Story - One, Bedroom - Split Plan
Level or Stories Story - One, Bedroom - Split Plan
Construction Status Brick 4 Sides
Schools
Elementary Schools Ruediger
Middle Schools Raa
High Schools Leon
Others
HOA Fee Include Common Area
Ownership McKinney
SqFt Source Other
Acceptable Financing Conventional, FHA, VA
Listing Terms Conventional, FHA, VA
Read Less Info
Want to know what your home might be worth? Contact us for a FREE valuation!

Our team is ready to help you sell your home for the highest possible price ASAP
Bought with Coldwell Banker Hartung

"My job is to find and attract mastery-based agents to the office, protect the culture, and make sure everyone is happy! "






