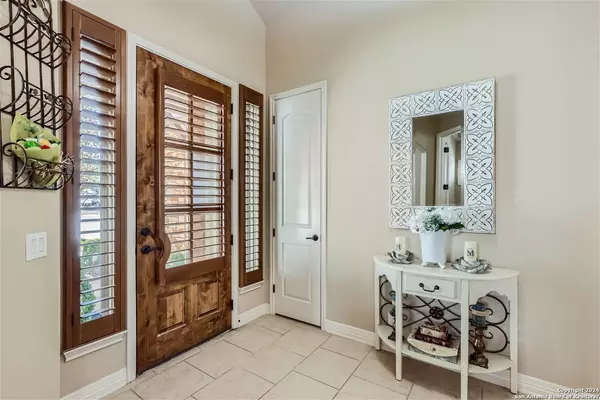$489,500
For more information regarding the value of a property, please contact us for a free consultation.
3 Beds
2 Baths
2,059 SqFt
SOLD DATE : 03/29/2024
Key Details
Property Type Single Family Home
Sub Type Single Residential
Listing Status Sold
Purchase Type For Sale
Square Footage 2,059 sqft
Price per Sqft $237
Subdivision Amorosa
MLS Listing ID 1745814
Sold Date 03/29/24
Style Craftsman
Bedrooms 3
Full Baths 2
Construction Status Pre-Owned
HOA Fees $383/ann
Year Built 2012
Annual Tax Amount $11,265
Tax Year 2022
Lot Size 8,755 Sqft
Property Description
Nestled in a picturesque neighborhood, this property captivates the eye with its charming curb appeal and front entrance surrounded by majestic oaks and mature trees. Step inside and discover an open floor plan gleaming with tile floors throughout the home. With lots of windows adorned by beautiful shutters, the home is bathed in natural light, creating a warm and inviting ambiance. The heart of this home is its kitchen, featuring granite countertops, a large center island, and ample cabinet and counter space. Stainless steel appliances add a contemporary touch, combining style with functionality. The kitchen opens up to the family and breakfast areas, perfect for casual meals or entertaining. The master ensuite is a sanctuary of relaxation, offering a double vanity, walk-in shower, luxurious bathtub for indulgent soaks and a spacious closet for convenient storage. The thoughtful design of this home extends to the covered patio, where you can enjoy outdoor living in all seasons. Cathedral and beamed ceilings add a sense of grandeur to the living spaces and primary bedroom, elevating the overall aesthetic of the home. Located just north of San Antonio, enjoy the quiet comforts of suburban living with the convenience of easy access to a thralling city, shopping and restaurants galore. Come see this beautiful property today!
Location
State TX
County Bexar
Area 1400
Rooms
Master Bathroom Main Level 10X10 Tub/Shower Separate, Double Vanity
Master Bedroom Main Level 10X10 DownStairs, Walk-In Closet, Ceiling Fan, Full Bath
Bedroom 2 Main Level 10X10
Bedroom 3 Main Level 10X10
Living Room Main Level 10X10
Dining Room Main Level 10X10
Kitchen Main Level 10X10
Interior
Heating Central
Cooling One Central
Flooring Carpeting, Ceramic Tile
Heat Source Natural Gas
Exterior
Exterior Feature Covered Patio, Mature Trees
Garage Two Car Garage
Pool None
Amenities Available Controlled Access, Waterfront Access, Pool, Clubhouse, Jogging Trails, Sports Court
Roof Type Wood Shingle/Shake
Private Pool N
Building
Foundation Slab
Sewer Sewer System
Water Water System
Construction Status Pre-Owned
Schools
Elementary Schools Wortham Oaks
Middle Schools Barbara Bush
High Schools Johnson
School District Judson
Others
Acceptable Financing Conventional, FHA, VA, Cash
Listing Terms Conventional, FHA, VA, Cash
Read Less Info
Want to know what your home might be worth? Contact us for a FREE valuation!

Our team is ready to help you sell your home for the highest possible price ASAP

"My job is to find and attract mastery-based agents to the office, protect the culture, and make sure everyone is happy! "






